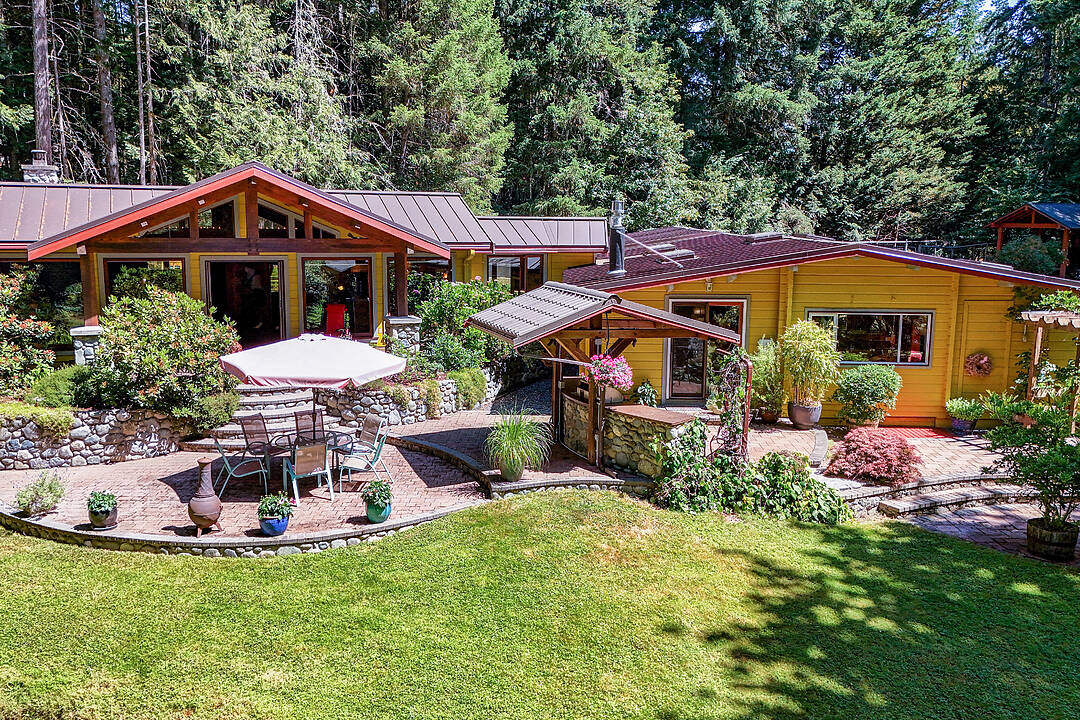Caractéristiques principales
- MLS® #: 1006891
- ID de propriété: SIRC2522132
- Type de propriété: Résidentiel, Maison unifamiliale détachée
- Genre: Chalet
- Superficie habitable: 2 284 pi.ca.
- Grandeur du terrain: 3,07 ac
- Construit en: 1965
- Chambre(s) à coucher: 4
- Salle(s) de bain: 3
- Stationnement(s): 8
- Inscrit par:
- Jacob Garrett
Description de la propriété
Mystic Maples, a serene country estate beside Shawnigan Lake School, minutes from the village and lake. Zoned R3 with subdivision potential, this exceptional property offers the perfect balance of privacy, opportunity, and lifestyle. Ideal for equestrians and out-door enthusiasts, professional drained riding ring featuring summer/winter paddocks, and a small stable. Two tranquil ponds enrich the natural setting. A 2009 timber-frame addition (sourced from the property) of a stunning primary suite with floor-to-ceiling windows, leather flooring, a Blaze King fireplace, and heated rock steps, brings even more character to the home. Additional features include brand new metal roof, triple garage, heated crawl space, a deep 530 foot well with 2022 pump, and underground services from the gated entry. A powered boat shed/carport offers options. On septic and well, with nearby access to community water and sewer, this is refined rural living at its best. Book a showing today to immerse yourself in this oasis of calm.
Téléchargements et médias
Caractéristiques
- 3+ foyers
- Aire
- Appareils ménagers en acier inox
- Appareils ménagers haut-de-gamme
- Arrière-cour
- Cuisine extérieure
- Cyclisme
- Équestre
- Espace de rangement
- Espace extérieur
- Garage
- Grange / écurie
- Installations équestres
- Lac
- Patio
- Pêche
- Plaisance
- Randonnée
- Salle de bain attenante
- Scénique
- Stationnement
Pièces
- TypeNiveauDimensionsPlancher
- Chambre à coucherPrincipal8' 9.9" x 13'Autre
- Bureau à domicilePrincipal6' 9.6" x 9' 9.6"Autre
- EntréePrincipal4' 8" x 9' 9.6"Autre
- Salle de bainsPrincipal6' 9.6" x 9' 9.6"Autre
- AutrePrincipal32' 11" x 33' 2"Autre
- BoudoirPrincipal7' 11" x 10' 5"Autre
- Salle de bainsPrincipal6' 5" x 10' 3.9"Autre
- CuisinePrincipal9' 11" x 14' 8"Autre
- Salle à mangerPrincipal13' x 19'Autre
- SalonPrincipal8' 6" x 10'Autre
- Chambre à coucherPrincipal10' x 12' 9"Autre
- Chambre à coucher principalePrincipal11' 9" x 20'Autre
- AutrePrincipal14' x 33' 9"Autre
- EnsuitePrincipal7' 9.9" x 11' 5"Autre
- RangementPrincipal3' 11" x 11' 3.9"Autre
- PatioPrincipal8' 11" x 23' 9"Autre
- PatioPrincipal14' 11" x 16'Autre
- PatioPrincipal14' x 18'Autre
- PatioPrincipal11' x 20'Autre
- AutrePrincipal14' 8" x 32' 8"Autre
- AutrePrincipal17' 9" x 24' 3.9"Autre
- Sous-solSupérieur24' x 60'Autre
Agents de cette inscription
Contactez-moi pour plus d’informations
Contactez-moi pour plus d’informations
Emplacement
2005 Renfrew Road, Shawnigan Lake, British Columbia, V0R 2W0 Canada
Autour de cette propriété
En savoir plus au sujet du quartier et des commodités autour de cette résidence.
Demander de l’information sur le quartier
En savoir plus au sujet du quartier et des commodités autour de cette résidence
Demander maintenantCalculatrice de versements hypothécaires
- $
- %$
- %
- Capital et intérêts 0
- Impôt foncier 0
- Frais de copropriété 0
Commercialisé par
Sotheby’s International Realty Canada
752 Douglas Street
Victoria, Colombie-Britannique, V8W 3M6

