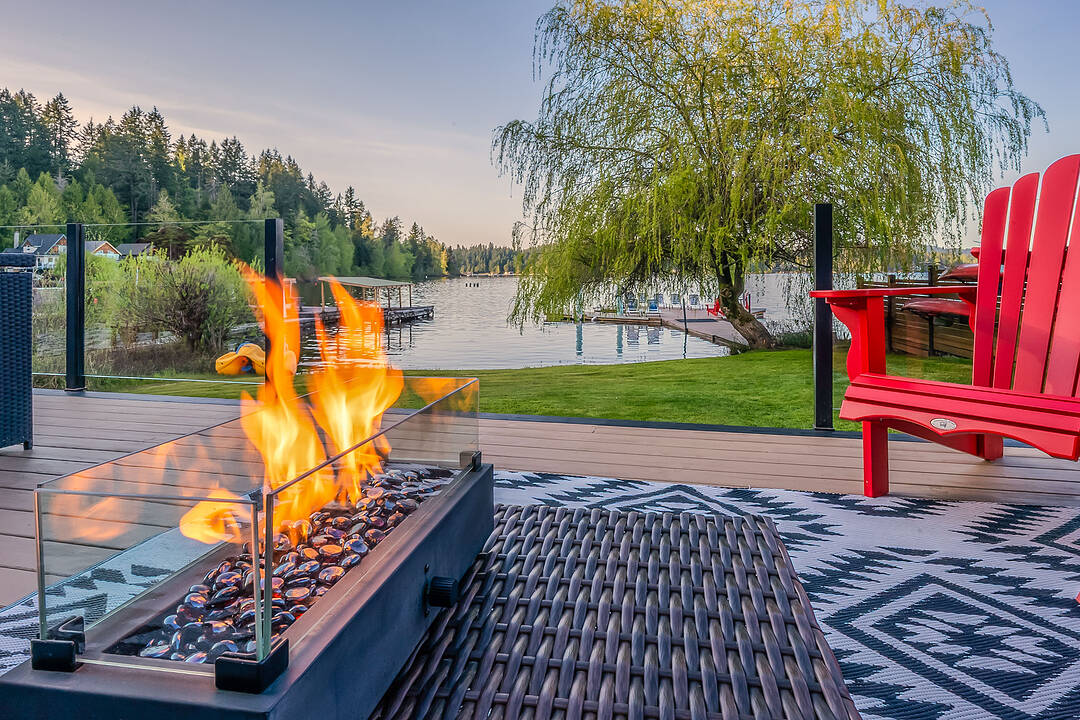Caractéristiques principales
- MLS® #: 1005306
- ID de propriété: SIRC2485166
- Type de propriété: Résidentiel, Maison unifamiliale détachée
- Genre: Plusieurs étages
- Aire habitable: 4 218 pi.ca.
- Grandeur du terrain: 0,63 ac
- Construit en: 1999
- Chambre(s) à coucher: 5
- Salle(s) de bain: 5
- Stationnement(s): 10
- Inscrit par:
- Brian Danyliw
Description de la propriété
Outstanding Shawnigan Lakefront trophy estate! This former A-frame was transformed in 1999 into a stunning four bedroom home perfect for year-round living. The main level features open kitchen, living, and dining areas, a spacious recreation room, and a large bedroom with a Jack-and-Jill bathroom. French doors open to a massive cedar deck, sprawling lawn, where you will find a whimsical footbridge that crosses a stream to a treehouse, swing set, and gardening area. Upstairs is the generous primary suite with clawfoot tub and an open ceiling leading to a third-floor exercise/meditation loft. A flexible one–two bedroom suite offers guest or income potential. A charming covered porch adds to the appeal. Lakeside, a cozy two bedroom cabin with floor-to-ceiling windows and stone fireplace provides an ideal retreat. With a sunny beach, beautifully maintained dock, full irrigation, and a 25kW backup auto-start propane generator, this is a rare opportunity to own one of Shawnigan Lake’s most cherished waterfront properties.
Téléchargements et médias
Caractéristiques
- 2 foyers
- Appareils ménagers en acier inox
- Appareils ménagers haut-de-gamme
- Arrière-cour
- Bord de lac
- Cuisine avec coin repas
- Cyclisme
- Espace extérieur
- Jardins
- Maison d'invités
- Patio
- Pêche
- Plafonds voûtés
- Plaisance
- Quai d’accostage
- Randonnée
- Salle de bain attenante
- Salle de lavage
- Stationnement
- Suite Autonome
- Vue sur la montagne
- Vue sur le lac
Pièces
- TypeNiveauDimensionsPlancher
- Salle à mangerPrincipal29' 6.3" x 45' 11.1"Autre
- CuisinePrincipal42' 7.8" x 45' 11.1"Autre
- SalonPrincipal45' 11.1" x 75' 5.5"Autre
- VestibulePrincipal29' 6.3" x 19' 8.2"Autre
- Salle de loisirsPrincipal32' 9.7" x 42' 7.8"Autre
- Salle de loisirsPrincipal39' 4.4" x 45' 11.1"Autre
- Salle de lavagePrincipal29' 6.3" x 16' 4.8"Autre
- Chambre à coucherPrincipal42' 7.8" x 36' 10.7"Autre
- Cuisine2ième étage26' 2.9" x 36' 10.7"Autre
- Chambre à coucher principale2ième étage62' 4" x 36' 10.7"Autre
- Bureau à domicile2ième étage22' 11.5" x 26' 2.9"Autre
- Bureau à domicile2ième étage19' 8.2" x 22' 11.5"Autre
- Salle de sport3ième étage55' 9.2" x 39' 4.4"Autre
- Chambre à coucher3ième étage26' 2.9" x 32' 9.7"Autre
- Chambre à coucher3ième étage52' 5.9" x 36' 10.7"Autre
- AutrePrincipal39' 4.4" x 45' 11.1"Autre
- Loft2ième étage39' 4.4" x 36' 10.7"Autre
- AutrePrincipal39' 4.4" x 32' 9.7"Autre
- Chambre à coucherPrincipal29' 6.3" x 29' 6.3"Autre
- Loft2ième étage26' 2.9" x 26' 2.9"Autre
Agents de cette inscription
Contactez-moi pour plus d’informations
Contactez-moi pour plus d’informations
Emplacement
2144 Angus Road, Shawnigan Lake, British Columbia, V0R 2W0 Canada
Autour de cette propriété
En savoir plus au sujet du quartier et des commodités autour de cette résidence.
Demander de l’information sur le quartier
En savoir plus au sujet du quartier et des commodités autour de cette résidence
Demander maintenantCalculatrice de versements hypothécaires
- $
- %$
- %
- Capital et intérêts 0
- Impôt foncier 0
- Frais de copropriété 0
Commercialisé par
Sotheby’s International Realty Canada
752 Douglas Street
Victoria, Colombie-Britannique, V8W 3M6

