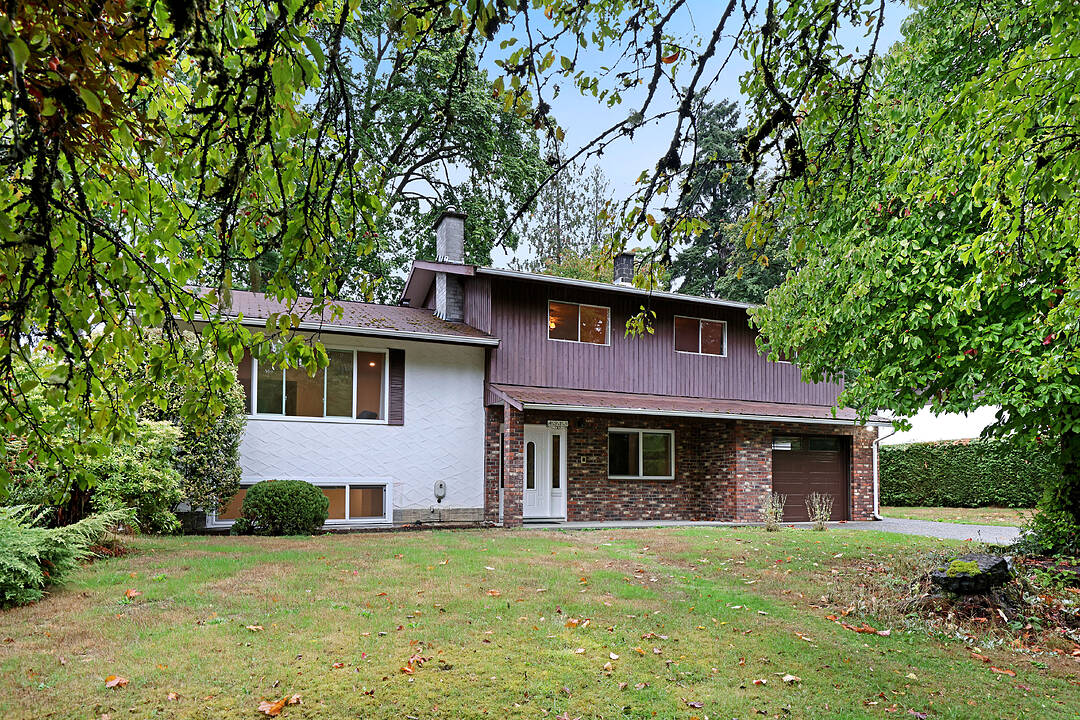Caractéristiques principales
- MLS® #: 1014569
- ID de propriété: SIRC2855716
- Type de propriété: Résidentiel, Maison unifamiliale attenante
- Genre: À paliers
- Aire habitable: 2 582 pi.ca.
- Grandeur du terrain: 0,33 ac
- Construit en: 1971
- Chambre(s) à coucher: 4
- Salle(s) de bain: 4
- Stationnement(s): 2
- Inscrit par:
- Shane Wilson
Description de la propriété
This split-level, centrally-located home on 0.33 acres, backs onto Kitsuskis Creek. All four bedrooms are sequestered on the top floor. The primary bedroom has an ensuite, overlooking the backyard. Next level holds the kitchen and nook, living room with brick fireplace and dining room. The third level contains a large flex room with gas stove, powder bathroom, laundry and access to the garage. The lower level has an expansive family room, storage and three-piece bathroom. There have been multiple upgrades: a new furnace and thermostat, new interior doors and new sliding door, new washer and dryer, new paint and trim, all stairs replaced with hardwood, new window coverings. Much of the home has new windows, insulation, lighting, electrical outlets and flooring. The fenced yard overlooks the creek, has a concrete patio and mature flora. This offering is in a fantastic location, has loads of interior space and a significant yard. Port Alberni is the up-and-coming region. Come have a look and see the possibilities
Téléchargements et médias
Caractéristiques
- 2 foyers
- Arrière-cour
- Bord de rivière
- Clôture en bois
- Espace de rangement
- Garage
- Patio
- Salle de bain attenante
- Salle de lavage
- Sous-sol – aménagé
- Vue sur la rivière
Pièces
- TypeNiveauDimensionsPlancher
- Cuisine3ième étage8' 8" x 9' 6.9"Linoléum
- Rangement1er étage7' 9.6" x 9' 2"Stratifié
- Salle polyvalente2ième étage11' 9.6" x 25' 9.6"Stratifié
- Coin repas3ième étage6' 6.9" x 9' 6.9"Linoléum
- Chambre à coucher4ième étage9' 2" x 12' 6.9"Stratifié
- Chambre à coucher4ième étage9' 2" x 12' 6.9"Stratifié
- Chambre à coucher4ième étage9' 3.9" x 12' 6.9"Stratifié
- Chambre à coucher principale4ième étage9' 11" x 15' 11"Stratifié
- Salle à manger3ième étage9' 6.9" x 9' 9.9"Stratifié
- Salon3ième étage15' 3" x 22' 3.9"Stratifié
- Entrée2ième étage6' 9.6" x 10' 2"Stratifié
- Salle de bains4ième étage7' 8" x 8' 3"Linoléum
- Salle de bains4ième étage4' 9" x 8'Linoléum
- Salle de bains2ième étage4' 3" x 8' 9.6"Linoléum
- Salle de bains1er étage7' 8" x 9' 9.9"Linoléum
- Salle de lavage2ième étage8' x 8' 9.6"Linoléum
- Salle familiale1er étage24' 2" x 26' 3"Stratifié
Contactez-moi pour plus d’informations
Emplacement
4513 Glenside Crescent, Port Alberni, British Columbia, V9Y 5X8 Canada
Autour de cette propriété
En savoir plus au sujet du quartier et des commodités autour de cette résidence.
Demander de l’information sur le quartier
En savoir plus au sujet du quartier et des commodités autour de cette résidence
Demander maintenantCalculatrice de versements hypothécaires
- $
- %$
- %
- Capital et intérêts 0
- Impôt foncier 0
- Frais de copropriété 0
Commercialisé par
Sotheby’s International Realty Canada
752 Douglas Street
Victoria, Colombie-Britannique, V8W 3M6

