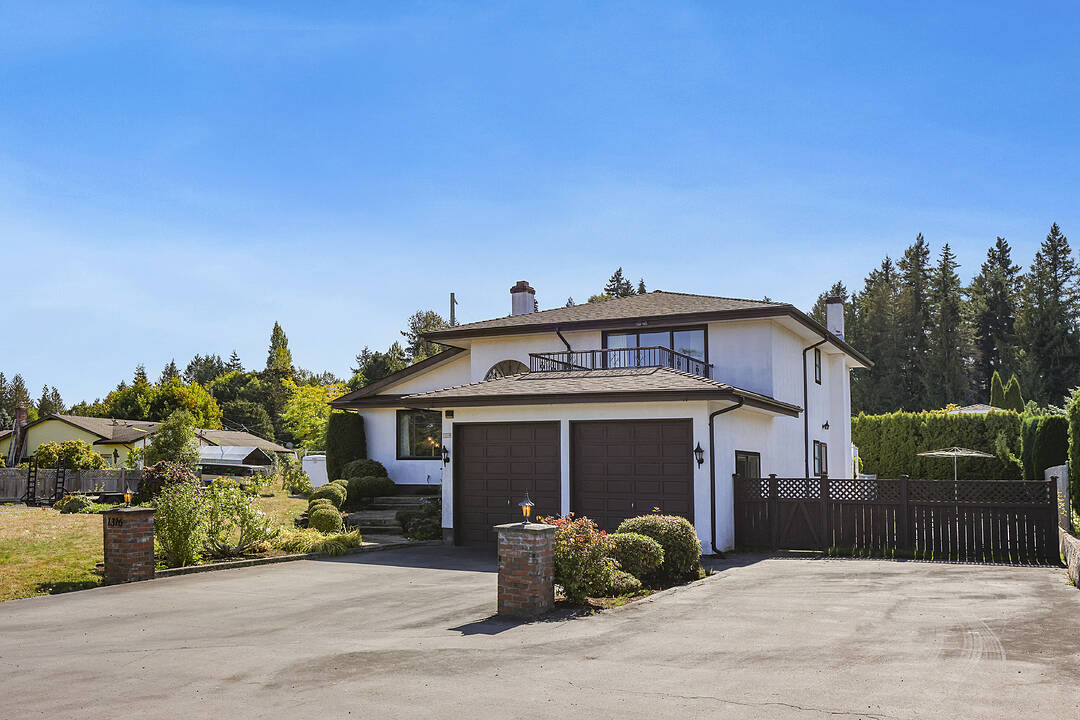Caractéristiques principales
- MLS® #: 1014011
- ID de propriété: SIRC2849256
- Type de propriété: Résidentiel, Maison unifamiliale détachée
- Genre: Plusieurs étages
- Aire habitable: 2 401 pi.ca.
- Grandeur du terrain: 0,20 ac
- Construit en: 1986
- Chambre(s) à coucher: 3
- Salle(s) de bain: 3+1
- Stationnement(s): 2
- Inscrit par:
- Shane Wilson, Brian Danyliw
Description de la propriété
In a well-appointed community, directly between Parksville and Qualicum Beach, a 2400 square foot, 1.5 storey split level home sits on a 0.2 acre corner lot. On the main floor, the first entrance showcases a large skylight that highlights abundant natural light. The living room has a striking brick fireplace with the kitchen and dining room adjacent. Below the kitchen, on the lower level, is a family room, cozied by a wood stove, with brick accents and entry to the back patio. The lower level also includes a large laundry room, functional powder room, new water heater and access to the two-car garage. The garage also houses an extra storage room. The upper floor has three bedrooms and a three-piece bathroom. The primary bedroom has a large walk-in closet, access to a private deck and a three-piece ensuite. The exterior features a landscaped front yard, paved drive and a fenced area for a garden. Enjoy the peace and ease of west coast living, minutes from amenities, hikes, and the ocean. Come and have a look
Téléchargements et médias
Caractéristiques
- 2 foyers
- Clôture en bois
- Espace de rangement
- Patio
- Salle de lavage
- Stationnement
Pièces
- TypeNiveauDimensionsPlancher
- EntréePrincipal6' 6.9" x 13' 9"Bois
- Chambre à coucher principaleInférieur11' 9" x 15' 9.6"Tapis
- Salle de bainsInférieur7' 3" x 7' 5"Linoléum
- Chambre à coucherInférieur9' 3.9" x 13' 9.6"Tapis
- Chambre à coucherInférieur9' 3" x 9' 9.9"Tapis
- RangementSupérieur4' 11" x 5' 5"Béton
- Salle de bainsSupérieur5' 6" x 5' 6"Linoléum
- Salle de lavageSupérieur8' 9.9" x 12' 9"Linoléum
- Salle familialeSupérieur13' 5" x 18' 9.9"Tapis
- Coin repasPrincipal6' 6.9" x 13' 5"Linoléum
- CuisinePrincipal8' 8" x 13' 5"Linoléum
- Salle à mangerPrincipal10' 8" x 13' 5"Bois
- SalonPrincipal13' 5" x 18' 9.6"Tapis
- Salle de bain attenanteInférieur7' 5" x 7' 5"Linoléum
Agents de cette inscription
Contactez-nous pour plus d’informations
Contactez-nous pour plus d’informations
Emplacement
1316 Gilley Cres, Parksville, British Columbia, V9P 1W9 Canada
Autour de cette propriété
En savoir plus au sujet du quartier et des commodités autour de cette résidence.
Demander de l’information sur le quartier
En savoir plus au sujet du quartier et des commodités autour de cette résidence
Demander maintenantCalculatrice de versements hypothécaires
- $
- %$
- %
- Capital et intérêts 0
- Impôt foncier 0
- Frais de copropriété 0
Commercialisé par
Sotheby’s International Realty Canada
752 Douglas Street
Victoria, Colombie-Britannique, V8W 3M6

