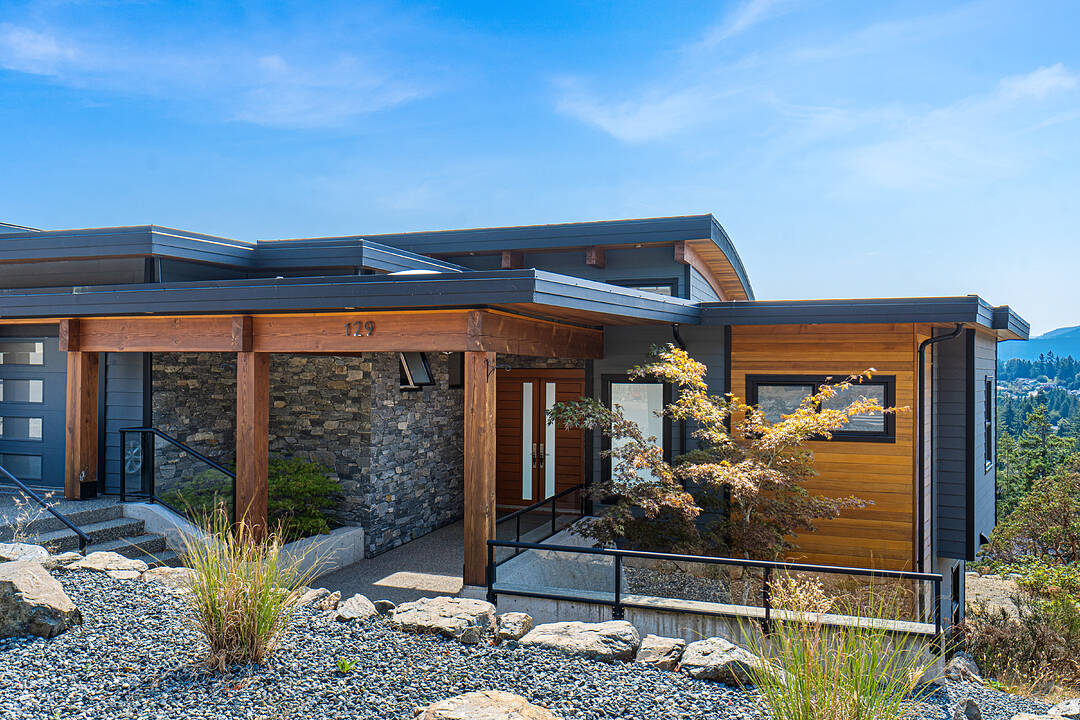Caractéristiques principales
- MLS® #: 1012498
- ID de propriété: SIRC2743764
- Type de propriété: Résidentiel, Maison unifamiliale détachée
- Genre: Moderne
- Aire habitable: 2 480 pi.ca.
- Grandeur du terrain: 0,12 ac
- Construit en: 2016
- Chambre(s) à coucher: 3
- Salle(s) de bain: 3
- Stationnement(s): 4
- Inscrit par:
- Bill Watt
Description de la propriété
Perched above the coastline in one of the most coveted locations, this West Coast Modern home blends architectural elegance with natural beauty. Designed to harmonize with its surroundings, it offers panoramic views of Departure Bay, mountain vistas, and endless skies through expansive glass walls. Inside, clean lines, 15-foot vaulted ceilings, and rich natural finishes create a serene, luxurious space. The open main floor features a chef’s kitchen with custom cabinetry, quartz counters, and high-end appliances, framed by breathtaking sightlines. The great room with sleek gas fireplace opens to a view deck, perfect for morning coffee or sunset entertaining. The main floor primary suite is a private retreat with floor-to-ceiling windows and spa-inspired ensuite. The lower level offers flexible space for media, family room, or office. Energy-efficient with A/C and low-maintenance landscaping, this home is minutes from beaches, parks, ferries, and city amenities, a true West Coast lifestyle.
Téléchargements et médias
Caractéristiques
- Appareils ménagers en acier inox
- Appareils ménagers haut-de-gamme
- Comptoirs en quartz
- Cuisine avec coin repas
- Cyclisme
- Espace de rangement
- Foyer
- Garage
- Océan / plage
- Patio
- Pêche
- Plaisance
- Plan d'étage ouvert
- Randonnée
- Salle de bain attenante
- Salle de lavage
- Scénique
- Sous-sol – aménagé
- Sous-sol avec entrée indépendante
- Stationnement
- Vie Communautaire
- Vue sur l’eau
- Vue sur l’océan
- Vue sur la montagne
Pièces
- TypeNiveauDimensionsPlancher
- EntréePrincipal25' 1.9" x 31' 5.1"Autre
- SalonPrincipal50' 3.5" x 63' 8.5"Autre
- Salle à mangerPrincipal38' 3.4" x 47' 3.7"Autre
- CuisinePrincipal39' 1.2" x 49' 9.2"Autre
- Salle de lavagePrincipal17' 2.6" x 25' 11.8"Autre
- Chambre à coucher principalePrincipal45' 1.3" x 50' 10.2"Autre
- Salle familialeSupérieur45' 8" x 51' 4.9"Autre
- Chambre à coucherSupérieur31' 2" x 47' 10"Autre
- Chambre à coucherSupérieur32' 9.7" x 40' 8.9"Autre
- Penderie (Walk-in)Principal22' 11.5" x 27' 3.9"Autre
- ServiceSupérieur28' 8.4" x 31' 2"Autre
- BalconPrincipal24' 5.8" x 34' 2.2"Autre
- PatioSupérieur29' 6.3" x 52' 5.9"Autre
- AutrePrincipal71' 10.9" x 74' 9.7"Autre
- AtelierPrincipal23' 6.2" x 41' 1.2"Autre
Contactez-moi pour plus d’informations
Emplacement
129 Amphion Terrace, Nanaimo, British Columbia, V9T 0J1 Canada
Autour de cette propriété
En savoir plus au sujet du quartier et des commodités autour de cette résidence.
Demander de l’information sur le quartier
En savoir plus au sujet du quartier et des commodités autour de cette résidence
Demander maintenantCalculatrice de versements hypothécaires
- $
- %$
- %
- Capital et intérêts 0
- Impôt foncier 0
- Frais de copropriété 0
Commercialisé par
Sotheby’s International Realty Canada
752 Douglas Street
Victoria, Colombie-Britannique, V8W 3M6

