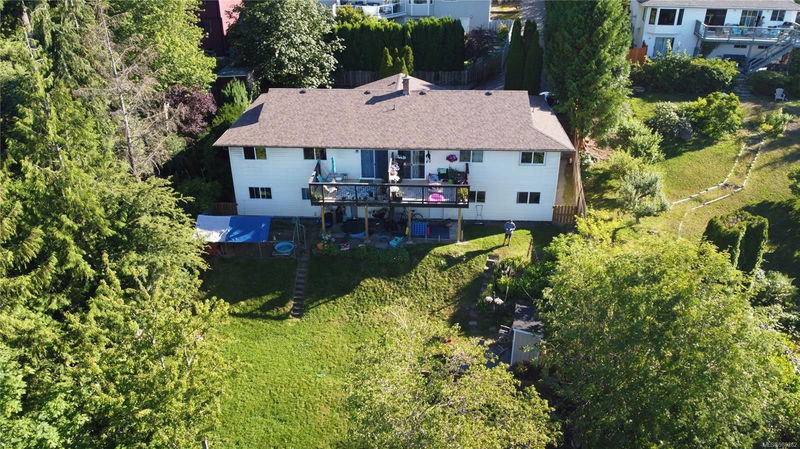Caractéristiques principales
- MLS® #: 980262
- ID de propriété: SIRC2158599
- Type de propriété: Résidentiel, Maison unifamiliale détachée
- Aire habitable: 4 822 pi.ca.
- Grandeur du terrain: 0,30 ac
- Construit en: 1984
- Chambre(s) à coucher: 6+3
- Salle(s) de bain: 6
- Stationnement(s): 5
- Inscrit par:
- RE/MAX Generation (LD)
Description de la propriété
INVESTOR ALERT.HUGE (5600+ sq ft), well-maintained income duplex on a quiet private panhandle lot in an upscale area of Nanaimo near Westwood Lake. Ocean views.Great A+ long term tenants in place. Lots of updates including new roof, windows, kitchens (4 in total!!!). Fenced tranquil yard. Massive living rooms, and bedrooms. 4 separate laundry rooms. Perfectly located property - only a few minutes walk to Westwood Lake, hiking trails, downtown Nanaimo and the new Hullo ferry, Departure Bay Ferry Terminal, and numerous parks and recreation facilities. Easy access to the highway to get to the North or South of Nanaimo in no time - or to reach the Duke Point Ferry terminal/ Nanaimo airport with ease. Are you looking for an easy-to-manage and well-kept long term rental property in one of BC’s fastest growing cities? This is certainly the property for you! Make an appointment to view today!! (Viewings restricted to Thurs and Sat afternoons only - due to tenant schedules).
Pièces
- TypeNiveauDimensionsPlancher
- SalonPrincipal45' 11.1" x 49' 2.5"Autre
- CuisinePrincipal32' 9.7" x 49' 2.5"Autre
- Salle à mangerPrincipal29' 6.3" x 45' 11.1"Autre
- Chambre à coucher principalePrincipal39' 4.4" x 45' 11.1"Autre
- EnsuitePrincipal0' x 0'Autre
- Salle de bainsPrincipal0' x 0'Autre
- Chambre à coucherPrincipal29' 6.3" x 36' 10.7"Autre
- Chambre à coucherPrincipal32' 9.7" x 36' 10.7"Autre
- EntréeSupérieur22' 11.5" x 22' 11.5"Autre
- RangementSupérieur9' 10.1" x 22' 11.5"Autre
- Salle de loisirsSupérieur32' 9.7" x 65' 7.4"Autre
- AutrePrincipal32' 9.7" x 49' 2.5"Autre
- Salle de lavageSupérieur9' 10.1" x 22' 11.5"Autre
- SalonSupérieur45' 11.1" x 75' 5.5"Autre
- CuisineSupérieur32' 9.7" x 39' 4.4"Autre
- Salle à mangerSupérieur32' 9.7" x 36' 10.7"Autre
- Chambre à coucher principaleSupérieur42' 7.8" x 45' 11.1"Autre
- Salle de bainsSupérieur0' x 0'Autre
- Salle de lavageSupérieur13' 1.4" x 13' 1.4"Autre
- PatioSupérieur26' 2.9" x 16' 4.8"Autre
- SalonPrincipal45' 11.1" x 49' 2.5"Autre
- CuisinePrincipal32' 9.7" x 49' 2.5"Autre
- Chambre à coucherPrincipal32' 9.7" x 36' 10.7"Autre
- Salle à mangerPrincipal29' 6.3" x 45' 11.1"Autre
- Chambre à coucher principalePrincipal39' 4.4" x 45' 11.1"Autre
- EnsuitePrincipal0' x 0'Autre
- Chambre à coucherPrincipal29' 6.3" x 36' 10.7"Autre
- EntréeSupérieur22' 11.5" x 22' 11.5"Autre
- Salle de bainsPrincipal0' x 0'Autre
- Salle de lavageSupérieur9' 10.1" x 19' 8.2"Autre
- AutrePrincipal26' 2.9" x 49' 2.5"Autre
- SalonSupérieur45' 11.1" x 59' 6.6"Autre
- Salle à mangerSupérieur22' 11.5" x 32' 9.7"Autre
- CuisineSupérieur49' 2.5" x 36' 10.7"Autre
- Chambre à coucher principaleSupérieur32' 9.7" x 36' 10.7"Autre
- Chambre à coucher principaleSupérieur29' 6.3" x 36' 10.7"Autre
- Salle de bainsSupérieur0' x 0'Autre
- Salle de lavageSupérieur29' 6.3" x 39' 4.4"Autre
- PatioSupérieur26' 2.9" x 52' 5.9"Autre
- AutreSupérieur32' 9.7" x 65' 7.4"Autre
Agents de cette inscription
Demandez plus d’infos
Demandez plus d’infos
Emplacement
2326 Panorama View Dr, Nanaimo, British Columbia, V9R 6T1 Canada
Autour de cette propriété
En savoir plus au sujet du quartier et des commodités autour de cette résidence.
Demander de l’information sur le quartier
En savoir plus au sujet du quartier et des commodités autour de cette résidence
Demander maintenantCalculatrice de versements hypothécaires
- $
- %$
- %
- Capital et intérêts 0
- Impôt foncier 0
- Frais de copropriété 0

