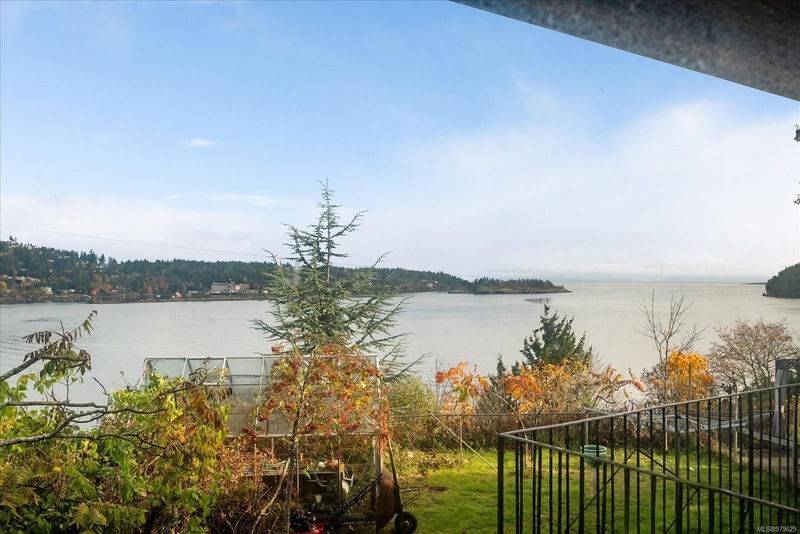Caractéristiques principales
- MLS® #: 979629
- ID de propriété: SIRC2152861
- Type de propriété: Résidentiel, Maison unifamiliale détachée
- Aire habitable: 3 489,89 pi.ca.
- Grandeur du terrain: 0,55 ac
- Construit en: 1974
- Chambre(s) à coucher: 4+1
- Salle(s) de bain: 4
- Stationnement(s): 4
- Inscrit par:
- Century 21 Harbour Realty Ltd.
Description de la propriété
Waterfront home located in desirable Cilaire in Departure Bay with panoramic ocean views & a fantastic floorplan ready for your ideas. 3,489 sq.ft. family home designed to take advantage of active ocean views w/ expansive windows to bring in the natural light & highlight the views. Spacious kitchen adjoins an eating nook & laundry/mud room. Host large gatherings in the large dining room & living room with a cozy gas fireplace w/ classic surround feature. Secondary living room to take in the stunning views. Upstairs the principle bedrm, overlooking departure bay, has its own gas fireplace & 5-pce ensuite. Three other bright, cheery bedrms & a second bthrm complete the 2nd floor. Downstairs is a huge rec room w/ yard access, additional bedrm & 3-pc bath & handy storage/hobby room. Plenty of parking, storage, greenhouse & mature landscaping. This well-located home boasts quite streets & easy walking distances to shopping, beaches, recreation & schools. Verify data if important.
Pièces
- TypeNiveauDimensionsPlancher
- EntréePrincipal6' 3" x 7' 9.9"Autre
- CuisinePrincipal12' 2" x 20' 8"Autre
- Salle de lavagePrincipal9' 9.9" x 7' 6"Autre
- Salle de lavagePrincipal31' 9.9" x 20' 9.6"Autre
- AutrePrincipal39' 2" x 22' 9.9"Autre
- Salle de bainsPrincipal3' 11" x 7' 6"Autre
- Salle de bains2ième étage12' 6" x 8' 9"Autre
- Ensuite2ième étage7' 11" x 9' 6.9"Autre
- BoudoirPrincipal15' 3" x 17' 3"Autre
- Salle à mangerPrincipal14' 3" x 13' 9.6"Autre
- Chambre à coucher2ième étage10' 6" x 11' 3.9"Autre
- Chambre à coucher2ième étage10' 6" x 10' 2"Autre
- Chambre à coucher2ième étage12' 6" x 14' 8"Autre
- Chambre à coucher principale2ième étage18' 9" x 14' 9.6"Autre
- Chambre à coucherSupérieur9' 9.9" x 12' 5"Autre
- Salle de bainsSupérieur10' 9.6" x 9' 9.6"Autre
- ServiceSupérieur12' 9.6" x 1' 8"Autre
- Salle de loisirsSupérieur26' 9" x 24' 3"Autre
- RangementSupérieur12' x 10' 5"Autre
- ServiceSupérieur6' 6" x 7' 9"Autre
Agents de cette inscription
Demandez plus d’infos
Demandez plus d’infos
Emplacement
165 Cilaire Dr, Nanaimo, British Columbia, V9S 3E2 Canada
Autour de cette propriété
En savoir plus au sujet du quartier et des commodités autour de cette résidence.
Demander de l’information sur le quartier
En savoir plus au sujet du quartier et des commodités autour de cette résidence
Demander maintenantCalculatrice de versements hypothécaires
- $
- %$
- %
- Capital et intérêts 0
- Impôt foncier 0
- Frais de copropriété 0

