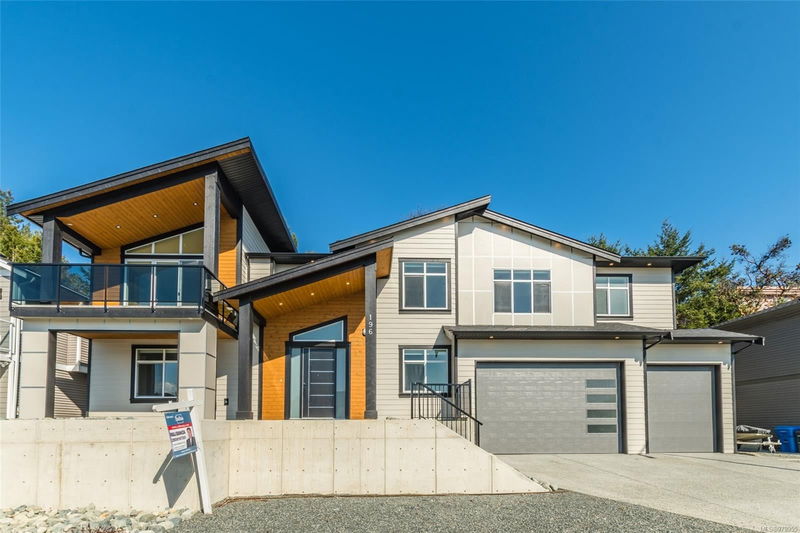Caractéristiques principales
- MLS® #: 979955
- ID de propriété: SIRC2152808
- Type de propriété: Résidentiel, Maison unifamiliale détachée
- Aire habitable: 3 600 pi.ca.
- Grandeur du terrain: 0,21 ac
- Construit en: 2023
- Chambre(s) à coucher: 4+3
- Salle(s) de bain: 5
- Stationnement(s): 6
- Inscrit par:
- Sutton Group-West Coast Realty (Nan)
Description de la propriété
Experience custom modern design and breathtaking ocean and mountain views in this stunning 7-bedroom, 5-bathroom home. Spanning 3,600 sqft, this residence features an office, media room, and3-car garage with high-end finishes throughout. Located in the coveted Hammond Bay area, within Nanaimo's prestigious Golden Oaks Estates, this home is close to beaches, parks, schools, and more. Enjoy the sunny southern exposure and the adjacent 145 acres of parkland. Designed to capture expansive views, the south-facing home boasts ample windows and a covered deck. The spacious open-concept living area features 9' coffered ceilings, warm colors, and a custom natural gas fireplace. The gourmet kitchen is equipped with quartz countertops and custom cabinetry. Includes a2/5/10 warranty. All measurements are approximate and should be verified if important. Price plus GST.
Pièces
- TypeNiveauDimensionsPlancher
- Média / DivertissementSupérieur42' 7.8" x 45' 11.1"Autre
- EntréeSupérieur27' 10.6" x 36' 10.7"Autre
- AutreSupérieur65' 7.4" x 96' 9.4"Autre
- Chambre à coucherSupérieur31' 2" x 34' 5.3"Autre
- CuisineSupérieur36' 10.7" x 42' 7.8"Autre
- Séjour / Salle à mangerSupérieur36' 10.7" x 42' 7.8"Autre
- Chambre à coucherSupérieur37' 8.7" x 37' 2"Autre
- Chambre à coucherSupérieur32' 9.7" x 32' 9.7"Autre
- Salle de bainsSupérieur37' 8.7" x 37' 2"Autre
- Pièce principalePrincipal57' 4.9" x 59' 6.6"Autre
- Salle de bainsSupérieur0' x 0'Autre
- CuisinePrincipal42' 7.8" x 36' 10.7"Autre
- Chambre à coucherPrincipal36' 10.7" x 38' 3.4"Autre
- Salle à mangerPrincipal44' 3.4" x 36' 10.7"Autre
- Chambre à coucher principalePrincipal49' 2.5" x 53' 6.1"Autre
- Chambre à coucherPrincipal36' 10.7" x 32' 9.7"Autre
- Chambre à coucherPrincipal39' 4.4" x 34' 5.3"Autre
- EnsuitePrincipal0' x 0'Autre
- EnsuitePrincipal0' x 0'Autre
- Salle de bainsPrincipal0' x 0'Autre
- CuisinePrincipal19' 8.2" x 29' 6.3"Autre
- Salle de lavagePrincipal26' 2.9" x 26' 2.9"Autre
- Salle de lavageSupérieur16' 4.8" x 16' 4.8"Autre
- AutrePrincipal29' 6.3" x 44' 3.4"Autre
Agents de cette inscription
Demandez plus d’infos
Demandez plus d’infos
Emplacement
196 Golden Oaks Cres, Nanaimo, British Columbia, V9T 0K8 Canada
Autour de cette propriété
En savoir plus au sujet du quartier et des commodités autour de cette résidence.
Demander de l’information sur le quartier
En savoir plus au sujet du quartier et des commodités autour de cette résidence
Demander maintenantCalculatrice de versements hypothécaires
- $
- %$
- %
- Capital et intérêts 0
- Impôt foncier 0
- Frais de copropriété 0

