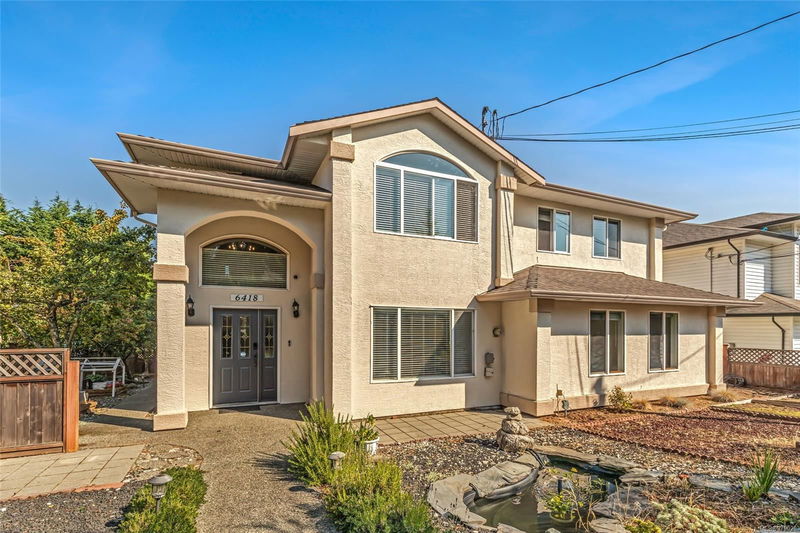Caractéristiques principales
- MLS® #: 979028
- ID de propriété: SIRC2139631
- Type de propriété: Résidentiel, Maison unifamiliale détachée
- Aire habitable: 2 961 pi.ca.
- Grandeur du terrain: 0,15 ac
- Construit en: 1995
- Chambre(s) à coucher: 6
- Salle(s) de bain: 4
- Stationnement(s): 6
- Inscrit par:
- RE/MAX of Nanaimo
Description de la propriété
Spacious 6 bed 4 bath home with a lovely, bright 2 bed granny suite with French doors opening to private patio & parking. Super desirable North location by McGirr & Dover schools, Costco, Woodgrove Mall, Parks, Beaches & amenities. Private yard with water feature, raised beds & fruit trees. Soaring cathedral entrance with spiral staircase draws you upward to a sunny living room, formal dining room & family room with cozy gas fireplace. Kitchen, family room & spacious balcony with Ocean view are perfect entertaining spaces for family gatherings. Generous primary suite with walk-in closet & ensuite with double sinks, jet tub & separate walk-in shower. Main bath & 2 more bed complete upstairs. Office or guest bed downstairs by a full bath & laundry room. Suite is separate or part of main home. Laneway access to a BIG 2 car garage & extra parking. Lots of storage. New furnace 2021. Heated floors in Kitchen & bathrooms. Suite is vacant & ready for your family. Measurements approximate.
Pièces
- TypeNiveauDimensionsPlancher
- AutrePrincipal22' 9" x 20' 9.9"Autre
- Salle de bainsPrincipal5' 3.9" x 8' 9"Autre
- PatioPrincipal11' 8" x 19' 11"Autre
- Salle de lavagePrincipal7' 6" x 21'Autre
- EntréePrincipal9' 8" x 8' 3.9"Autre
- VérandaPrincipal6' 8" x 9' 3"Autre
- SalonPrincipal10' x 19' 5"Autre
- Chambre à coucherPrincipal12' 9.6" x 11' 9"Autre
- CuisinePrincipal10' 6.9" x 10'Autre
- Salle à mangerPrincipal16' 11" x 9' 5"Autre
- EntréePrincipal11' 9.6" x 3' 11"Autre
- Chambre à coucherPrincipal10' 5" x 9' 8"Autre
- Salle de bainsPrincipal11' 3.9" x 5' 9"Autre
- Chambre à coucherPrincipal14' 9" x 9' 5"Autre
- Chambre à coucher2ième étage12' 3" x 10' 9.6"Autre
- Balcon2ième étage9' 2" x 21'Autre
- Chambre à coucher2ième étage12' 6" x 9' 3"Autre
- Chambre à coucher principale2ième étage12' 2" x 14' 2"Autre
- Ensuite2ième étage9' 9" x 8' 3"Autre
- Salle à manger2ième étage24' 9.6" x 17'Autre
- Penderie (Walk-in)2ième étage6' 5" x 5' 2"Autre
- Cuisine2ième étage10' 8" x 9' 3"Autre
- Salle familiale2ième étage19' 11" x 11' 6.9"Autre
- Entrée2ième étage10' x 15' 9.9"Autre
- Salle à manger2ième étage10' 3" x 12' 9.9"Autre
- Salle de bains2ième étage4' 11" x 9' 9.9"Autre
Agents de cette inscription
Demandez plus d’infos
Demandez plus d’infos
Emplacement
6418 Dover Rd, Nanaimo, British Columbia, V9V 1A7 Canada
Autour de cette propriété
En savoir plus au sujet du quartier et des commodités autour de cette résidence.
Demander de l’information sur le quartier
En savoir plus au sujet du quartier et des commodités autour de cette résidence
Demander maintenantCalculatrice de versements hypothécaires
- $
- %$
- %
- Capital et intérêts 0
- Impôt foncier 0
- Frais de copropriété 0

