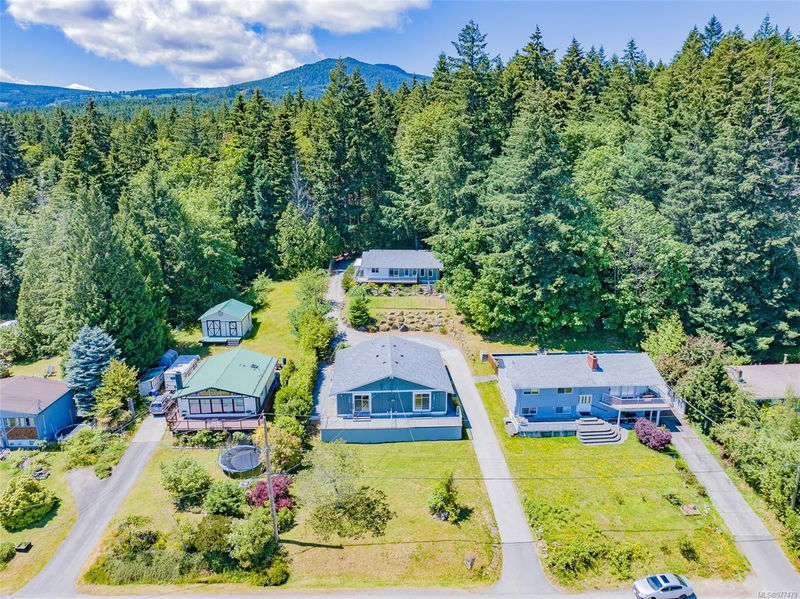Caractéristiques principales
- MLS® #: 977479
- ID de propriété: SIRC2114918
- Type de propriété: Résidentiel, Maison unifamiliale détachée
- Aire habitable: 2 928 pi.ca.
- Grandeur du terrain: 0,41 ac
- Construit en: 1974
- Chambre(s) à coucher: 5
- Salle(s) de bain: 4
- Stationnement(s): 6
- Inscrit par:
- RE/MAX of Nanaimo
Description de la propriété
An exceptional 3-unit investment property listed at assessed value. A vacant rancher and a SxS duplex rented at market rates, together with a 474sf detached shop with both plumbing and electrical for additional income possibilities. The rancher is 1146sf with 3 bedrooms, lots of parking, an ideal owner-occupier with income streams from the duplex. Or rent it at market rates ($5600-$5700 total income) for a 3 unit investment property. The rancher also features a large living room, dining room, and kitchen, with a large front deck and distant ocean and city views, main bathroom plus laundry room. The east side of the duplex is a 1 bedroom + den. It was recently updated with paint, flooring, and cabinetry. Both units have a front deck and views. The 474sf shop is bonus space. The property backs onto Morrell Nature park with trails to Westwood Lake. You are a 10 minute walk to Vanc. Isl. University and Colliery Dam. All measurements are approximate and should be verified if important.
Pièces
- TypeNiveauDimensionsPlancher
- Salle de bainsAutre0' x 0'Autre
- Chambre à coucherAutre36' 10.9" x 38' 3.4"Autre
- Salle à mangerAutre24' 7.2" x 31' 11.8"Autre
- Salle de lavageAutre21' 10.5" x 34' 8.5"Autre
- Chambre à coucherAutre36' 10.9" x 38' 3.4"Autre
- SalonAutre27' 8" x 63' 1.8"Autre
- CuisineAutre27' 8" x 29' 6.3"Autre
- Salle de bainsAutre0' x 0'Autre
- AutreAutre27' 8" x 81' 2.4"Autre
- Salle de lavageAutre21' 10.5" x 34' 8.5"Autre
- BoudoirAutre25' 1.9" x 39' 1.2"Autre
- Salle à mangerAutre24' 7.2" x 31' 11.8"Autre
- AutreAutre27' 8" x 81' 2.4"Autre
- SalonAutre36' 7.7" x 40' 5.4"Autre
- CuisineAutre26' 9.6" x 29' 6.3"Autre
- Salle de bainsPrincipal0' x 0'Autre
- AtelierPrincipal41' 1.2" x 52' 9"Autre
- PatioPrincipal40' 8.9" x 153' 11.2"Autre
- Chambre à coucherPrincipal26' 6.1" x 28' 5.3"Autre
- AtelierPrincipal41' 1.2" x 59' 10.5"Autre
- Chambre à coucher principalePrincipal36' 10.7" x 38' 3.4"Autre
- Chambre à coucherPrincipal37' 2" x 42' 10.9"Autre
- SalonPrincipal42' 10.9" x 71' 10.9"Autre
- CuisinePrincipal30' 10.2" x 39' 1.2"Autre
- Salle à mangerPrincipal19' 8.2" x 30' 10.2"Autre
- Salle de lavagePrincipal22' 4.8" x 30' 10.2"Autre
- Salle de bainsPrincipal0' x 0'Autre
- Solarium/VerrièrePrincipal19' 5" x 70' 3.3"Autre
- AutrePrincipal33' 10.6" x 121' 1.5"Autre
Agents de cette inscription
Demandez plus d’infos
Demandez plus d’infos
Emplacement
795/797/799 Dogwood Rd, Nanaimo, British Columbia, V9R 3C2 Canada
Autour de cette propriété
En savoir plus au sujet du quartier et des commodités autour de cette résidence.
Demander de l’information sur le quartier
En savoir plus au sujet du quartier et des commodités autour de cette résidence
Demander maintenantCalculatrice de versements hypothécaires
- $
- %$
- %
- Capital et intérêts 0
- Impôt foncier 0
- Frais de copropriété 0

