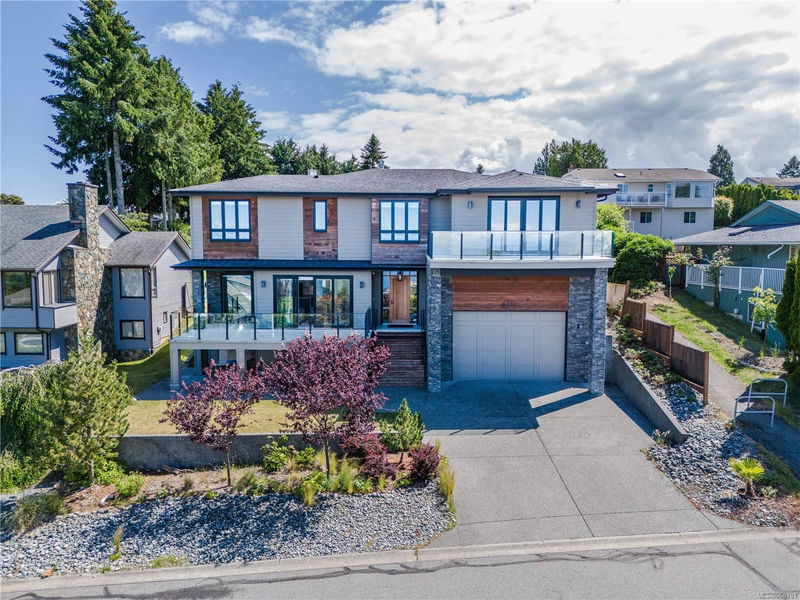Caractéristiques principales
- MLS® #: 968191
- ID de propriété: SIRC2100711
- Type de propriété: Résidentiel, Maison unifamiliale détachée
- Aire habitable: 5 465 pi.ca.
- Grandeur du terrain: 0,17 ac
- Construit en: 2014
- Chambre(s) à coucher: 4+3
- Salle(s) de bain: 5
- Stationnement(s): 4
- Inscrit par:
- Sutton Group-West Coast Realty (Nan)
Description de la propriété
Beautiful Semi-waterfront home locates in well desired north Nanaimo. This unique 5465 sq ft custom home boasts 7 beds&5 baths, along with massive picture windows offering panoramic ocean views and coastal mountains. The main level features a functional open-concept floor-plan with high ceiling spacious living room, a gourmet kitchen and a large ocean facing deck. Formal dining room and cozy family room sit behind, overlooking the flat/fenced/southern exposure back yard. On 2nd level, the master suite shares an exceptional views and offers a lavish ensuite and walk-in closet and a private deck. 2 other spacious bedrooms and 4pc bathroom fills this level. The lower floor encompasses a home theatre, guest room/bathroom and a legal self-contained 2 bedroom suite. Walking distance to the ocean and beaches, elementary/secondary schools. 5 mins driving distance to malls. Measurement is approximate, verify if important.
Pièces
- TypeNiveauDimensionsPlancher
- EntréePrincipal51' 1.3" x 28' 8.4"Autre
- SalonPrincipal63' 8.5" x 52' 9"Autre
- Salle à mangerPrincipal43' 2.5" x 38' 9.7"Autre
- CuisinePrincipal30' 7.3" x 55' 2.5"Autre
- Salle familialePrincipal41' 3.2" x 46' 2.3"Autre
- Coin repasPrincipal39' 11.1" x 29' 6.3"Autre
- Chambre à coucherPrincipal39' 7.5" x 36' 7.7"Autre
- Salle de bainsPrincipal0' x 0'Autre
- Chambre à coucher principale2ième étage85' 6.7" x 59' 10.5"Autre
- Ensuite2ième étage0' x 0'Autre
- Chambre à coucher2ième étage58' 9.5" x 44' 6.6"Autre
- Penderie (Walk-in)2ième étage33' 7.5" x 63' 8.5"Autre
- Chambre à coucher2ième étage59' 10.5" x 45' 11.1"Autre
- Salle de bains2ième étage0' x 0'Autre
- Salle de lavage2ième étage33' 10.6" x 22' 1.7"Autre
- Salle de loisirsSupérieur59' 6.6" x 46' 2.3"Autre
- Chambre à coucherSupérieur29' 3.1" x 33' 10.6"Autre
- SalonSupérieur57' 11.6" x 43' 2.5"Autre
- Chambre à coucherSupérieur27' 8" x 41' 9.9"Autre
- CuisineSupérieur38' 3.4" x 35' 6.3"Autre
- Chambre à coucherSupérieur47' 1.7" x 36' 10.7"Autre
- Salle de bainsSupérieur0' x 0'Autre
- Salle de bainsSupérieur0' x 0'Autre
Agents de cette inscription
Demandez plus d’infos
Demandez plus d’infos
Emplacement
6259 Icarus Dr, Nanaimo, British Columbia, V9V 1B8 Canada
Autour de cette propriété
En savoir plus au sujet du quartier et des commodités autour de cette résidence.
Demander de l’information sur le quartier
En savoir plus au sujet du quartier et des commodités autour de cette résidence
Demander maintenantCalculatrice de versements hypothécaires
- $
- %$
- %
- Capital et intérêts 0
- Impôt foncier 0
- Frais de copropriété 0

