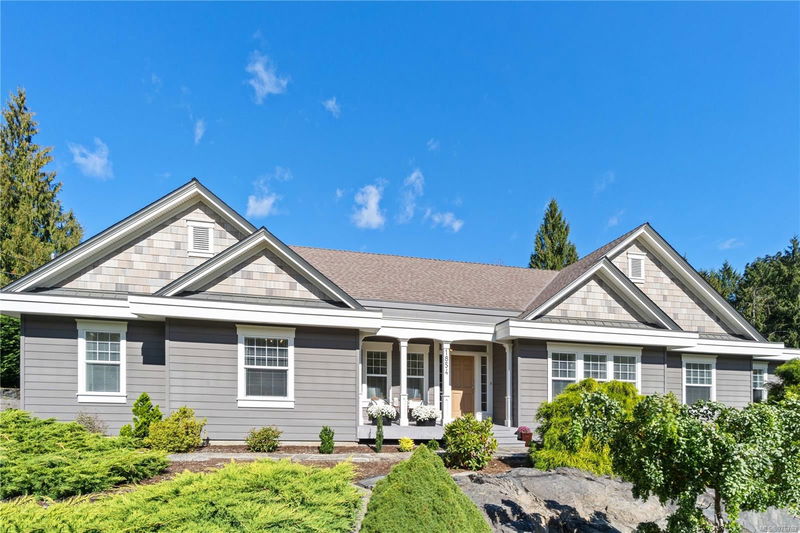Caractéristiques principales
- MLS® #: 976763
- ID de propriété: SIRC2095803
- Type de propriété: Résidentiel, Maison unifamiliale détachée
- Aire habitable: 4 245 pi.ca.
- Grandeur du terrain: 0,99 ac
- Construit en: 2005
- Chambre(s) à coucher: 7
- Salle(s) de bain: 5
- Stationnement(s): 6
- Inscrit par:
- RE/MAX of Nanaimo
Description de la propriété
Located in one of Cedar's most sought after neighborhoods. This custom built residence on just under one acre of property is truly a masterpiece making it a must see to be fully appreciated. The residences includes a grand rancher offering just over 2,800 Sq Ft of main floor living, a fully self contained 1,390 Sq Ft 3 bedroom legal suite above the garage/shop, fenced garden area, shed, fully landscaped yard and plenty of parking for all of your toys including RV sewage/power hook ups. A few key features of this home are: separate geothermal heating/cooling for both homes, extensive sound proofing, all interior walls insulated, 3 Ft crawl space, engineered floor joist, hidden gutters and downspouts, hardie board siding and trim, 230/240V electrical outlets, EV ready and a 3 car gas heated garage/shop with 10 Ft ceilings. This home is a first time offering and is steps above todays building standards offering excellent value in todays market. All measurements are approximate.
Pièces
- TypeNiveauDimensionsPlancher
- Chambre à coucherPrincipal38' 6.5" x 41' 1.2"Autre
- Salle de bainsPrincipal0' x 0'Autre
- Salle à mangerPrincipal35' 7.8" x 52' 2.7"Autre
- CuisinePrincipal40' 8.9" x 46' 9"Autre
- SalonPrincipal52' 5.9" x 62' 8.8"Autre
- Chambre à coucherPrincipal38' 6.5" x 41' 9.9"Autre
- EntréePrincipal24' 4.1" x 24' 7.2"Autre
- Salle à mangerPrincipal41' 3.2" x 52' 5.9"Autre
- AutrePrincipal31' 5.1" x 33' 4.3"Autre
- Chambre à coucher principalePrincipal45' 8" x 50' 7"Autre
- EnsuitePrincipal0' x 0'Autre
- Penderie (Walk-in)Principal21' 3.9" x 38' 3.4"Autre
- VestibulePrincipal41' 9.9" x 45' 1.3"Autre
- Penderie (Walk-in)Principal11' 2.6" x 24' 7.2"Autre
- Salle de bainsPrincipal0' x 0'Autre
- Salle de lavagePrincipal19' 11.3" x 30' 4.1"Autre
- RangementPrincipal26' 9.6" x 66' 11.9"Autre
- Chambre à coucherPrincipal39' 1.2" x 47' 10"Autre
- SalonAutre43' 5.6" x 43' 8.8"Autre
- Chambre à coucher principaleAutre44' 3.4" x 50' 3.5"Autre
- CuisineAutre34' 5.3" x 44' 10.1"Autre
- Salle à mangerAutre36' 10.7" x 43' 5.6"Autre
- Penderie (Walk-in)Autre16' 11.5" x 26' 2.9"Autre
- Chambre à coucherAutre36' 10.7" x 36' 7.7"Autre
- Salle de lavageAutre15' 10.1" x 17' 9.3"Autre
- Chambre à coucherAutre33' 8.5" x 37' 11.9"Autre
- EnsuiteAutre0' x 0'Autre
- Salle de bainsAutre0' x 0'Autre
Agents de cette inscription
Demandez plus d’infos
Demandez plus d’infos
Emplacement
1854 Kirkstone Way, Nanaimo, British Columbia, V9X 1X1 Canada
Autour de cette propriété
En savoir plus au sujet du quartier et des commodités autour de cette résidence.
Demander de l’information sur le quartier
En savoir plus au sujet du quartier et des commodités autour de cette résidence
Demander maintenantCalculatrice de versements hypothécaires
- $
- %$
- %
- Capital et intérêts 0
- Impôt foncier 0
- Frais de copropriété 0

