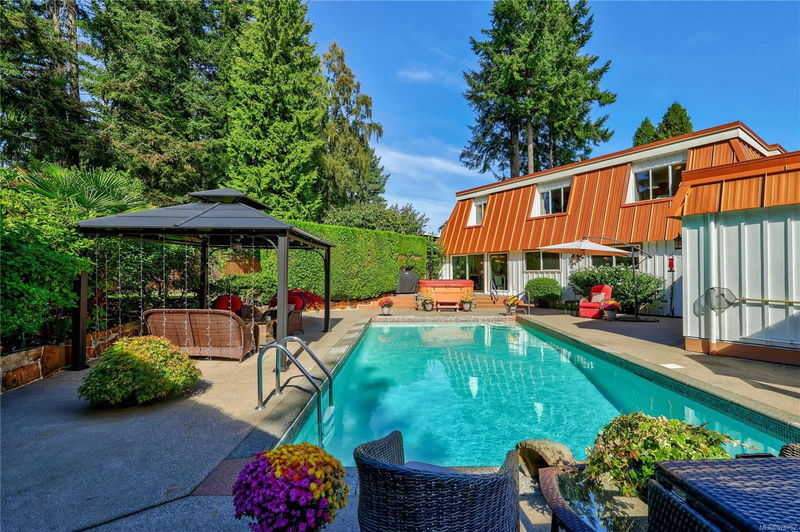Caractéristiques principales
- MLS® #: 976752
- ID de propriété: SIRC2095783
- Type de propriété: Résidentiel, Maison unifamiliale détachée
- Aire habitable: 3 204 pi.ca.
- Grandeur du terrain: 0,40 ac
- Construit en: 1973
- Chambre(s) à coucher: 6
- Salle(s) de bain: 4
- Stationnement(s): 6
- Inscrit par:
- Royal LePage Nanaimo Realty (NanIsHwyN)
Description de la propriété
Welcome to Westcoast Island living at its finest! Custom built 5 bedroom home with a 1 bed, main floor level legal poolside Guest Suite on quiet cul-de-sac in desirable Hammond Bay. 0.4 acre landscaped lot w expansive patio spaces & in-ground swimming pool, surrounded by established hedges & expansive southwest exposure lush back yard. A private retreat to enjoy year round! Double height entry w stunning Swarovski Chrystal chandelier. Gourmet kitchen w spacious central island, ss appliances including 6 burner Wolf range, custom hood, Sub Zero fridge - dining area designed with entertaining in mind. Upstairs you will find guest wing with 3 beds & 4 pc bath. Primary features private balcony w ocean glimpses, ensuite & spacious walk thru closet. Cozy living room main w wood burning fp. RV parking, carport, & ample storage all found here. Too many features to list - must see ! Just minutes to beaches at Piper’s & Departure Bay. All measurements approx. Buyer to verify if deemed important.
Pièces
- TypeNiveauDimensionsPlancher
- SalonPrincipal57' 4.9" x 58' 9.5"Autre
- Salle à mangerPrincipal40' 2.2" x 51' 8"Autre
- CuisinePrincipal46' 2.3" x 64' 9.5"Autre
- EntréePrincipal23' 9.4" x 12' 6.7"Autre
- Salle de bainsPrincipal0' x 0'Autre
- CuisinePrincipal39' 4.4" x 63' 5"Autre
- Coin repasPrincipal27' 10.6" x 41' 6.8"Autre
- Salle de lavagePrincipal44' 3.4" x 32' 6.5"Autre
- Bureau à domicilePrincipal25' 5.1" x 27' 7.4"Autre
- Salle familialePrincipal41' 6.8" x 40' 5.4"Autre
- Chambre à coucherPrincipal37' 5.6" x 32' 6.5"Autre
- Chambre à coucherPrincipal38' 3.4" x 32' 3"Autre
- Chambre à coucher2ième étage40' 2.2" x 38' 3.4"Autre
- Salle de bainsPrincipal0' x 0'Autre
- Salle de bains2ième étage0' x 0'Autre
- Chambre à coucher2ième étage25' 11.8" x 43' 2.5"Autre
- Chambre à coucher principale2ième étage53' 6.9" x 47' 6.8"Autre
- Ensuite2ième étage0' x 0'Autre
- Chambre à coucher2ième étage39' 4.4" x 26' 2.9"Autre
Agents de cette inscription
Demandez plus d’infos
Demandez plus d’infos
Emplacement
3685 Planta Rd, Nanaimo, British Columbia, V9T 3E8 Canada
Autour de cette propriété
En savoir plus au sujet du quartier et des commodités autour de cette résidence.
Demander de l’information sur le quartier
En savoir plus au sujet du quartier et des commodités autour de cette résidence
Demander maintenantCalculatrice de versements hypothécaires
- $
- %$
- %
- Capital et intérêts 0
- Impôt foncier 0
- Frais de copropriété 0

