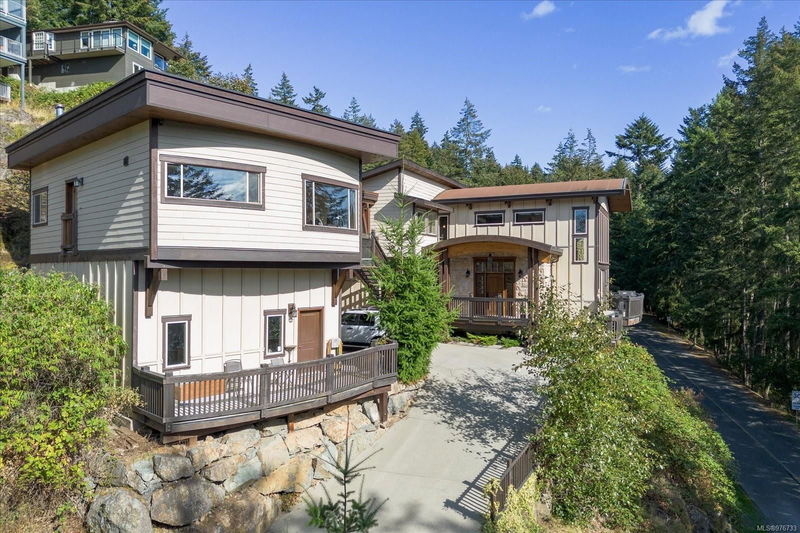Caractéristiques principales
- MLS® #: 976733
- ID de propriété: SIRC2095782
- Type de propriété: Résidentiel, Condo
- Aire habitable: 3 178 pi.ca.
- Grandeur du terrain: 0,25 ac
- Construit en: 2010
- Chambre(s) à coucher: 5
- Salle(s) de bain: 4
- Stationnement(s): 5
- Inscrit par:
- Royal LePage Nanaimo Realty (NanIsHwyN)
Description de la propriété
Welcome to this executive 3 bedroom, 3 bathroom main house with a carriage house offering 2 bedrooms and 1 bathroom. Main house has soaring 22ft ceilings with floor to ceiling windows. Amazing lake and mountain views surrounded by picturesque rock landscapes offering both beauty and privacy. Evergreen trees provide utmost sound barriers from surroundings. Tongue and groove woodwork, substantial wood beams and arches along with hand scraped maple floors create a homey warmth. Open concept kitchen with granite countertops, high end appliances overlooks the sunken living room with a large fireplace, great for those chilly nights. Upstairs you will find an open loft leading to the bedrooms. Primary bedroom offers walk in closet and ensuite. Home also has an office on main level with its own entrance. Separate 2 bedroom, 1 bathroom carriage house - offers amazing views. Too many features to list, call for a viewing today. Measurements approx. pls verify if important.
Pièces
- TypeNiveauDimensionsPlancher
- Salle de bains2ième étage0' x 0'Autre
- Salle de bainsPrincipal0' x 0'Autre
- Chambre à coucher2ième étage14' 2" x 11' 2"Autre
- Salle de bains2ième étage0' x 0'Autre
- Chambre à coucher2ième étage17' 2" x 10' 3.9"Autre
- Chambre à coucher principale2ième étage12' 8" x 15' 3.9"Autre
- Chambre à coucherAutre11' 6.9" x 7' 9.9"Autre
- Salle à mangerPrincipal10' x 5' 8"Autre
- Chambre à coucherPrincipal11' 6" x 10' 11"Autre
- Ensuite2ième étage0' x 0'Autre
- Salle à mangerAutre6' 6" x 10' 9"Autre
- CuisinePrincipal13' 9" x 15' 11"Autre
- EntréePrincipal39' 4.4" x 19' 8.2"Autre
- CuisineAutre10' 6.9" x 10' 2"Autre
- SalonPrincipal15' 6" x 21' 11"Autre
- Salle de lavage2ième étage5' 6" x 9' 9.6"Autre
- SalonAutre10' 9" x 11' 8"Autre
- Loft2ième étage15' 6" x 16' 9.6"Autre
- RangementPrincipal17' 2.6" x 22' 4.8"Autre
- Rangement2ième étage19' 5" x 33' 7.5"Autre
- Bureau à domicileSupérieur29' 6.3" x 52' 5.9"Autre
Agents de cette inscription
Demandez plus d’infos
Demandez plus d’infos
Emplacement
121 Woodhaven Dr, Nanaimo, British Columbia, V9T 5M2 Canada
Autour de cette propriété
En savoir plus au sujet du quartier et des commodités autour de cette résidence.
Demander de l’information sur le quartier
En savoir plus au sujet du quartier et des commodités autour de cette résidence
Demander maintenantCalculatrice de versements hypothécaires
- $
- %$
- %
- Capital et intérêts 0
- Impôt foncier 0
- Frais de copropriété 0

