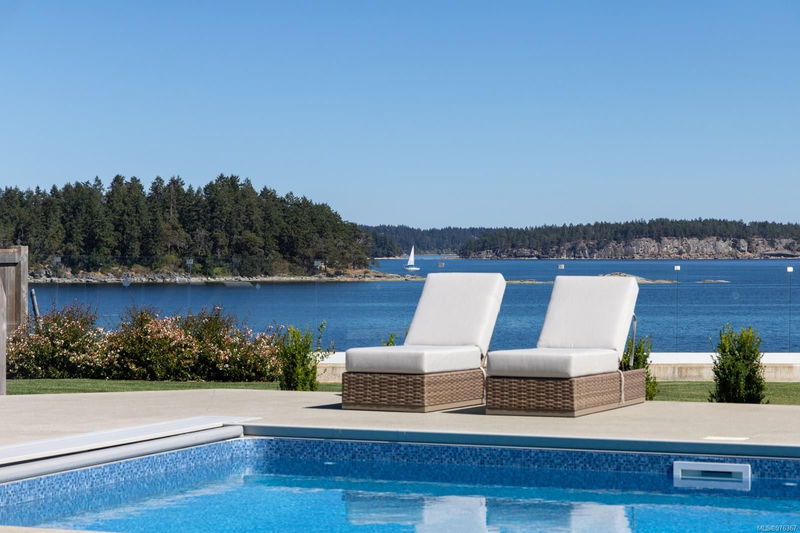Caractéristiques principales
- MLS® #: 976367
- ID de propriété: SIRC2089428
- Type de propriété: Résidentiel, Maison unifamiliale détachée
- Aire habitable: 3 665 pi.ca.
- Grandeur du terrain: 0,53 ac
- Construit en: 2020
- Chambre(s) à coucher: 4
- Salle(s) de bain: 5
- Stationnement(s): 6
- Inscrit par:
- HOMELAB Real Estate Group
Description de la propriété
A distinct waterfront setting looking to scenic views of island coastlines, rolling treed landscapes and beyond. Recently built in 2020 the architecture, design details, and outdoor living elements have been thoughtfully created to compliment this unique setting, and capture some of the best aspects of the Vancouver Island lifestyle. A calming, quiet neighbourhood setting with some standout nearby amenities including the Cable Bay Trail, and the local boat launch, for those looking to get on the water or visit some of the nearby islands. The detached guest cottage is ideal for long term guests, while the multiple bedrooms with ensuite baths and outdoor access allow family and visitors to flow easily between the indoor / outdoor living spaces. Additional parking has been incorporated for visitors as well as dedicated RV parking with utility connections. Livability, minimal maintenance and a high level of functionality was front of mind in selecting finishings and mechanical details.
Pièces
- TypeNiveauDimensionsPlancher
- CuisinePrincipal14' 11" x 22' 6"Autre
- AutrePrincipal5' 6.9" x 7' 9.6"Autre
- Chambre à coucher principalePrincipal13' 8" x 14' 11"Autre
- Salle à mangerPrincipal8' x 12' 11"Autre
- Pièce principalePrincipal28' 9" x 28' 11"Autre
- Penderie (Walk-in)Principal6' 9.9" x 11' 6.9"Autre
- EnsuitePrincipal0' x 0'Autre
- Chambre à coucherPrincipal12' 9" x 13' 6.9"Autre
- EnsuitePrincipal0' x 0'Autre
- Chambre à coucherPrincipal12' 6.9" x 12' 9"Autre
- EnsuitePrincipal0' x 0'Autre
- EntréePrincipal6' 9.6" x 19' 9.9"Autre
- Salle de lavagePrincipal6' 3.9" x 14' 11"Autre
- Salle de bainsPrincipal0' x 0'Autre
- Loft2ième étage15' x 19' 11"Autre
- AutreAutre6' 9.9" x 12' 9.9"Autre
- ServicePrincipal9' 5" x 15'Autre
- ServiceAutre7' 6" x 13'Autre
- Chambre à coucherAutre12' 9.6" x 12' 3.9"Autre
- AutreAutre23' x 27'Autre
- Salle de bainsAutre0' x 0'Autre
Agents de cette inscription
Demandez plus d’infos
Demandez plus d’infos
Emplacement
1660 Fawcett Rd, Nanaimo, British Columbia, V9S 4C9 Canada
Autour de cette propriété
En savoir plus au sujet du quartier et des commodités autour de cette résidence.
Demander de l’information sur le quartier
En savoir plus au sujet du quartier et des commodités autour de cette résidence
Demander maintenantCalculatrice de versements hypothécaires
- $
- %$
- %
- Capital et intérêts 0
- Impôt foncier 0
- Frais de copropriété 0

