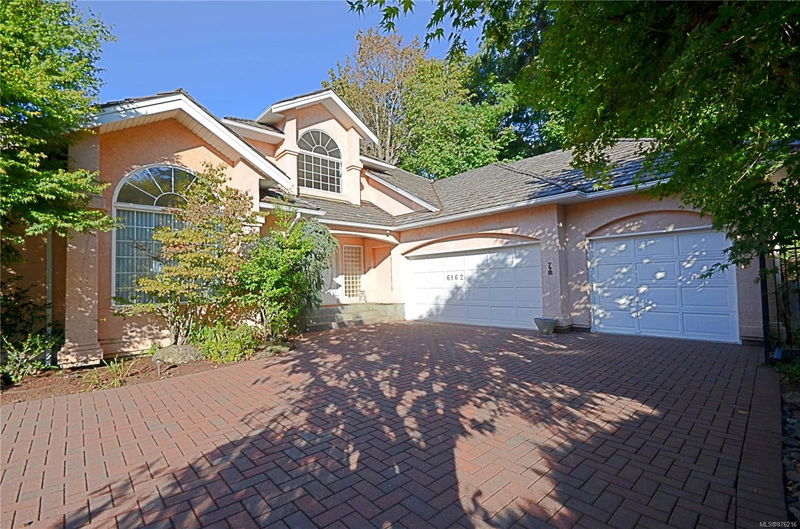Caractéristiques principales
- MLS® #: 976216
- ID de propriété: SIRC2087653
- Type de propriété: Résidentiel, Maison unifamiliale détachée
- Aire habitable: 5 139 pi.ca.
- Grandeur du terrain: 1 ac
- Construit en: 1990
- Chambre(s) à coucher: 4+2
- Salle(s) de bain: 4
- Stationnement(s): 4
- Inscrit par:
- Royal LePage Nanaimo Realty (NanIsHwyN)
Description de la propriété
This stunning oceanfront estate offers over 5100 ft.² of living spread across three levels to take advantage of the amazing views. Custom-built in the early 1990s, this home has been meticulously maintained over the years. The family-friendly floor plan features all the main living areas on the first level including the primary bedroom. The opulent kitchen, nook and family room provide access to the large sundeck overlooking the water. There is also an elegant living/dining room area as well. With additional bedrooms upstairs and plenty of room in the lower level including a in-law suite there is room for the largest families or retirees who just want space! The property includes a waterfront parcel of land that extends down to the water, providing opportunities for landscaping and enjoying the beautiful surroundings. Tucked away on a quiet cul-de-sac, this estate offers privacy and tranquility. A large triple garage and ample parking complete this impressive oceanfront property.
Pièces
- TypeNiveauDimensionsPlancher
- SalonSupérieur60' 5.1" x 66' 11.9"Autre
- Salle de bains2ième étage0' x 0'Autre
- CuisineSupérieur47' 3.7" x 51' 4.9"Autre
- Salle de loisirsSupérieur43' 8.8" x 153' 1.4"Autre
- Chambre à coucher2ième étage45' 4.4" x 40' 2.2"Autre
- Chambre à coucher2ième étage33' 8.5" x 32' 3"Autre
- Chambre à coucher2ième étage45' 8" x 38' 3.4"Autre
- Loft2ième étage47' 1.7" x 27' 3.9"Autre
- Salle de lavagePrincipal32' 6.5" x 25' 1.9"Autre
- Salle de bainsPrincipal0' x 0'Autre
- EnsuitePrincipal0' x 0'Autre
- Chambre à coucher principalePrincipal45' 8" x 61' 6.1"Autre
- CuisinePrincipal46' 9" x 52' 2.7"Autre
- Salle familialePrincipal47' 1.7" x 83' 1.2"Autre
- Coin repasPrincipal36' 7.7" x 34' 8.5"Autre
- SalonPrincipal47' 1.7" x 55' 9.2"Autre
- Salle à mangerPrincipal50' 3.5" x 40' 5.4"Autre
- Chambre à coucherSupérieur45' 1.3" x 33' 4.3"Autre
- Chambre à coucherSupérieur31' 5.1" x 44' 6.6"Autre
- Salle de bainsSupérieur0' x 0'Autre
Agents de cette inscription
Demandez plus d’infos
Demandez plus d’infos
Emplacement
6162 Greenwood Pl, Nanaimo, British Columbia, V9V 1K6 Canada
Autour de cette propriété
En savoir plus au sujet du quartier et des commodités autour de cette résidence.
Demander de l’information sur le quartier
En savoir plus au sujet du quartier et des commodités autour de cette résidence
Demander maintenantCalculatrice de versements hypothécaires
- $
- %$
- %
- Capital et intérêts 0
- Impôt foncier 0
- Frais de copropriété 0

