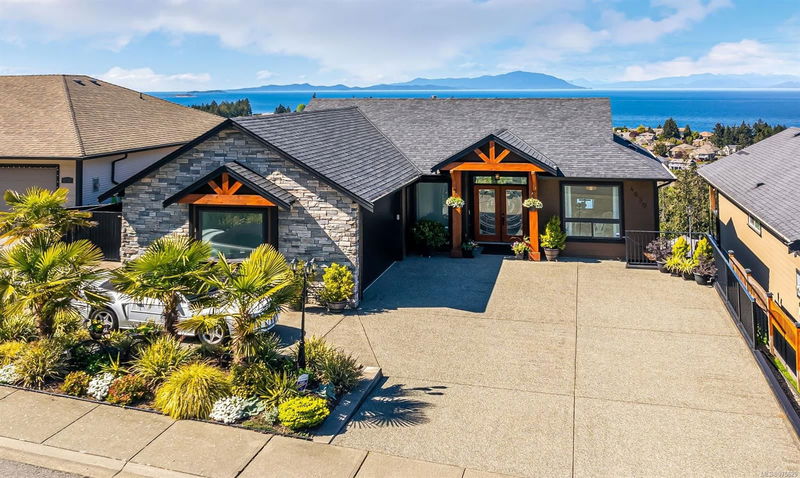Caractéristiques principales
- MLS® #: 975629
- ID de propriété: SIRC2077906
- Type de propriété: Résidentiel, Maison unifamiliale détachée
- Aire habitable: 4 403 pi.ca.
- Grandeur du terrain: 0,24 ac
- Construit en: 2015
- Chambre(s) à coucher: 4+2
- Salle(s) de bain: 5
- Stationnement(s): 5
- Inscrit par:
- Royal LePage Nanaimo Realty (NanIsHwyN)
Description de la propriété
Perched above North Nanaimo with breathtaking views of the ocean and mountains, this custom-built home offers the ultimate in luxury living. With three floors and 4400 square feet of space, every detail of this home has been carefully considered. The main floor features a spacious great room with a stunning kitchen boasting white shaker cabinets and quartz countertops. Step out onto the oversized deck to enjoy the views and entertain guests in style all year with a portion of the deck being glassed in with retractable panels. The middle floor offers a spectacular summer kitchen and great room, additional bedrooms, and bathrooms, while the lowest floor includes a home theatre, more bedrooms, and access to the expansive patio and garden areas. This home truly has it all, from the high-end finishes to the thoughtful design, making it a perfect retreat for those who appreciate quality and beauty.
Pièces
- TypeNiveauDimensionsPlancher
- CuisinePrincipal37' 5.6" x 69' 11.7"Autre
- EnsuitePrincipal0' x 0'Autre
- Salle à mangerPrincipal39' 1.2" x 41' 3.2"Autre
- SalonPrincipal47' 1.7" x 58' 2.8"Autre
- Chambre à coucher principalePrincipal44' 3.4" x 45' 8"Autre
- Salle de bainsPrincipal0' x 0'Autre
- Salle de lavagePrincipal24' 4.1" x 28' 5.3"Autre
- CuisineSupérieur44' 10.1" x 64' 2.8"Autre
- Salle à mangerSupérieur37' 8.7" x 64' 2.8"Autre
- Chambre à coucherPrincipal32' 9.7" x 34' 2.2"Autre
- Chambre à coucherSupérieur34' 8.5" x 43' 5.6"Autre
- Salle familialeSupérieur50' 3.5" x 51' 1.3"Autre
- Salle de bainsSupérieur0' x 0'Autre
- Chambre à coucherSupérieur35' 9.9" x 44' 3.4"Autre
- Salle de bainsSupérieur0' x 0'Autre
- Chambre à coucherAutre29' 3.1" x 31' 2"Autre
- Salle de loisirsAutre45' 4.4" x 49' 5.7"Autre
- Salle de bainsAutre0' x 0'Autre
- Média / DivertissementAutre38' 3.4" x 62' 7.1"Autre
- Chambre à coucherAutre30' 10.8" x 34' 5.3"Autre
Agents de cette inscription
Demandez plus d’infos
Demandez plus d’infos
Emplacement
4630 Laguna Way, Nanaimo, British Columbia, V9T 0A7 Canada
Autour de cette propriété
En savoir plus au sujet du quartier et des commodités autour de cette résidence.
Demander de l’information sur le quartier
En savoir plus au sujet du quartier et des commodités autour de cette résidence
Demander maintenantCalculatrice de versements hypothécaires
- $
- %$
- %
- Capital et intérêts 0
- Impôt foncier 0
- Frais de copropriété 0

