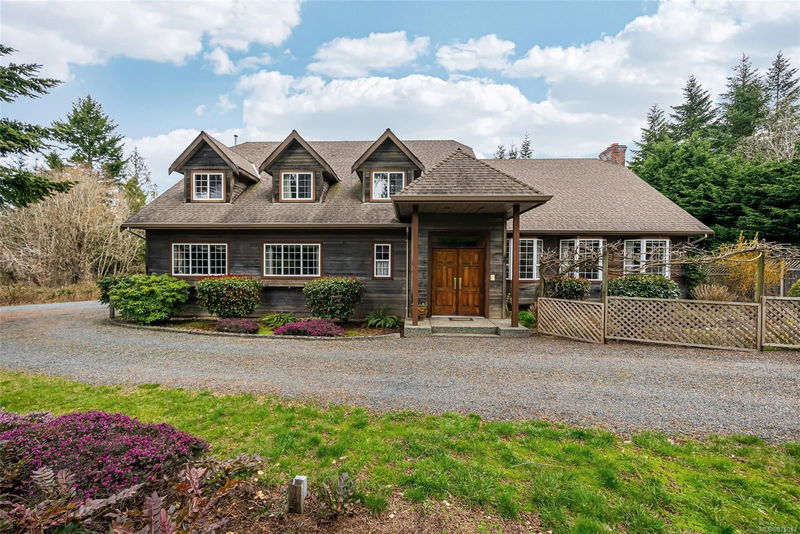Caractéristiques principales
- MLS® #: 975013
- ID de propriété: SIRC2069487
- Type de propriété: Résidentiel, Maison unifamiliale détachée
- Aire habitable: 5 058 pi.ca.
- Grandeur du terrain: 3,03 ac
- Construit en: 1996
- Chambre(s) à coucher: 5
- Salle(s) de bain: 4
- Stationnement(s): 8
- Inscrit par:
- Royal LePage Nanaimo Realty (NanIsHwyN)
Description de la propriété
This estate-like property features a stunning custom Cape Cod style home with over 5000 sq ft of living space spread across three opulent levels. With five bedrooms and four bathrooms, this home offers ample space for a family or for entertaining guests. The elegant great room with a gas fireplace and oversized kitchen is perfect for cozy winter nights by the fire, while the formal living and dining room with its 22 ft ceiling adds a touch of grandeur. Custom features throughout, including built-ins, a wine cellar, and a 200 amp panel, showcase the attention to detail in this home. Updates like a newer heat pump and furnace provide modern comforts. The lower level offers a perfect place for kids with a games room and suite potential. Situated on a huge three-acre parcel of land within city limits, with parks on two sides and city water & sewer. This property offers privacy, easy access to Cathers Lake and zoning allows for 2 homes both with suites. Great for future redevelopment.
Pièces
- TypeNiveauDimensionsPlancher
- CuisinePrincipal39' 4.4" x 60' 5.1"Autre
- Coin repasPrincipal29' 3.1" x 30' 10.8"Autre
- Salle familialePrincipal34' 2.2" x 53' 6.9"Autre
- Séjour / Salle à mangerPrincipal90' 5.8" x 108' 6.3"Autre
- Salle de bainsPrincipal0' x 0'Autre
- Chambre à coucherPrincipal42' 7.8" x 48' 7.8"Autre
- Ensuite2ième étage0' x 0'Autre
- Chambre à coucherPrincipal34' 5.3" x 44' 6.6"Autre
- Chambre à coucher principale2ième étage37' 11.9" x 42' 7.8"Autre
- Salle de lavagePrincipal17' 5.8" x 21' 7.5"Autre
- Chambre à coucher2ième étage39' 7.5" x 39' 11.1"Autre
- Salle de bains2ième étage0' x 0'Autre
- Chambre à coucher2ième étage32' 3" x 33' 4.3"Autre
- RangementSupérieur18' 3.6" x 48' 11.4"Autre
- Salle de loisirsSupérieur84' 5.7" x 88' 3.8"Autre
- Penderie (Walk-in)2ième étage27' 8" x 43' 5.6"Autre
- PatioPrincipal42' 4.6" x 47' 6.8"Autre
- Salle de bainsSupérieur0' x 0'Autre
Agents de cette inscription
Demandez plus d’infos
Demandez plus d’infos
Emplacement
186 Holland Rd, Nanaimo, British Columbia, V9R 6W2 Canada
Autour de cette propriété
En savoir plus au sujet du quartier et des commodités autour de cette résidence.
Demander de l’information sur le quartier
En savoir plus au sujet du quartier et des commodités autour de cette résidence
Demander maintenantCalculatrice de versements hypothécaires
- $
- %$
- %
- Capital et intérêts 0
- Impôt foncier 0
- Frais de copropriété 0

