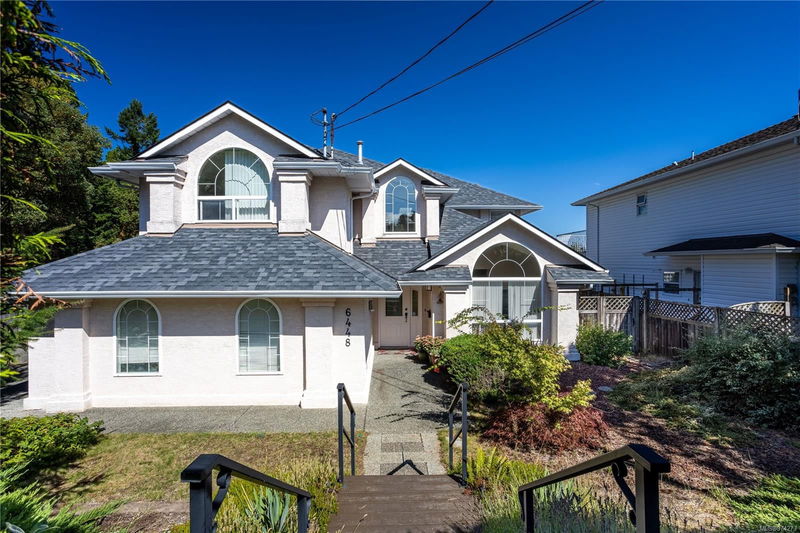Caractéristiques principales
- MLS® #: 974273
- ID de propriété: SIRC2062680
- Type de propriété: Résidentiel, Maison unifamiliale détachée
- Aire habitable: 2 730 pi.ca.
- Grandeur du terrain: 0,17 ac
- Construit en: 1994
- Chambre(s) à coucher: 5
- Salle(s) de bain: 4
- Stationnement(s): 4
- Inscrit par:
- RE/MAX of Nanaimo
Description de la propriété
North Nanaimo home is just what you are looking for. All amenities & the beach steps away yet you will feel you are on a private estate tucked away from the hustle & bustle. Across the beautiful courtyard & into a spacious & airy foyer, high ceilings & the warmth of in-floor heating. 2 storey design with the main living on the ground floor & 4 spacious bedrms on the upper level. Living & dining rms share a 3-sided gas fireplace. Gorgeous kitchen is set up for casual dining & great cooking with loads of light, cabinets & pantry. Main level also has a family rm open to a private patio & yard. Up the elegant staircase you'll find the master suite with sitting area & pampering ensuite. The 4th bedrm is a huge bonus rm style with own ensuite that could be a guest suite, hobby studio, home office, etc. Style, Floor Plan & Fine Finishing - this home is sure to impress. Nothing has been overlooked inside & outside. Convenient side driveway to the double garage.
Pièces
- TypeNiveauDimensionsPlancher
- Chambre à coucher2ième étage35' 7.8" x 41' 6.8"Autre
- Salle de bains2ième étage0' x 0'Autre
- Salle de bainsPrincipal0' x 0'Autre
- Chambre à coucher2ième étage63' 11.7" x 50' 10.2"Autre
- Chambre à coucher2ième étage32' 9.7" x 41' 6.8"Autre
- Salle à mangerPrincipal49' 2.5" x 41' 9.9"Autre
- Ensuite2ième étage0' x 0'Autre
- Salle familialePrincipal50' 7" x 45' 1.3"Autre
- Chambre à coucherPrincipal27' 8" x 47' 3.7"Autre
- Ensuite2ième étage0' x 0'Autre
- Salle de lavagePrincipal18' 10.3" x 35' 3.2"Autre
- Chambre à coucher principale2ième étage53' 10.4" x 72' 2.1"Autre
- SalonPrincipal41' 9.9" x 60' 1.6"Autre
- CuisinePrincipal48' 4.7" x 57' 1.8"Autre
- Penderie (Walk-in)2ième étage15' 3.8" x 19' 8.2"Autre
- AutrePrincipal62' 10.7" x 63' 8.5"Autre
Agents de cette inscription
Demandez plus d’infos
Demandez plus d’infos
Emplacement
6448 Dover Rd, Nanaimo, British Columbia, V9V 1A7 Canada
Autour de cette propriété
En savoir plus au sujet du quartier et des commodités autour de cette résidence.
Demander de l’information sur le quartier
En savoir plus au sujet du quartier et des commodités autour de cette résidence
Demander maintenantCalculatrice de versements hypothécaires
- $
- %$
- %
- Capital et intérêts 0
- Impôt foncier 0
- Frais de copropriété 0

