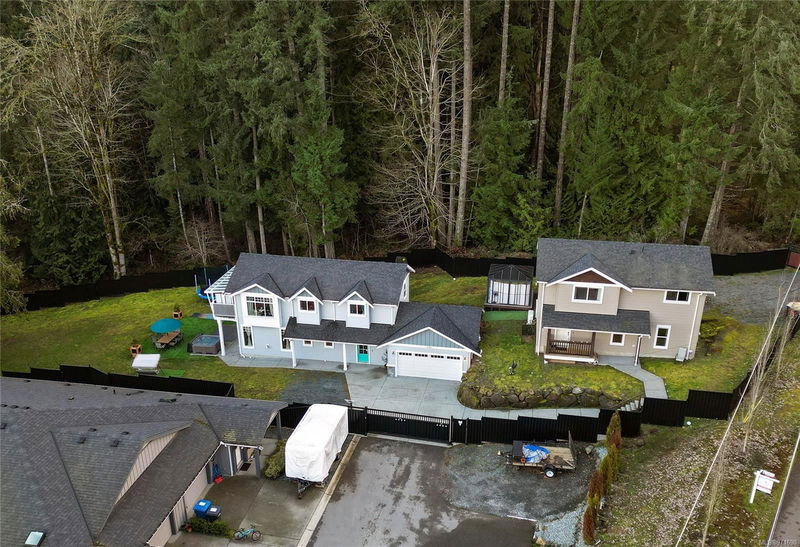Caractéristiques principales
- MLS® #: 971690
- ID de propriété: SIRC2011545
- Type de propriété: Résidentiel, Maison unifamiliale détachée
- Aire habitable: 3 225 pi.ca.
- Grandeur du terrain: 0,40 ac
- Construit en: 2016
- Chambre(s) à coucher: 6
- Salle(s) de bain: 6
- Stationnement(s): 6
- Inscrit par:
- RE/MAX of Nanaimo
Description de la propriété
TWO fully detached homes, each with 3 bedrooms. These homes total 3,225 square feet and sit on 0.40 acres of private, fenced yard. Backing onto beautiful green space, offering tranquility and easy access to nature, hikes & trails. Quick possession is available on these lovingly maintained homes. The main home offers an open concept floor plan with cozy gas fireplace, heat pump, and double car garage. French doors lead out to a private patio overlooking the landscaped yard and showcasing a mountain view. Upstairs has 3 bed/3 bath. The Primary bedroom features a covered balcony, walk in closet and ensuite. The 2nd home has it's own parking area, with independent driveway option. This home has 3 Bed/3 bath, heat pump, and covered private outdoor area. This lot offers privacy and space with 17,424 SqFt of land and a heavy-duty metal/hydraulic operated fence. There is even a detached and covered gazebo for year-round entertainment. A gardener's dream ! all info approx.
Pièces
- TypeNiveauDimensionsPlancher
- Salle de bainsPrincipal3' 2" x 8' 11"Autre
- CuisinePrincipal29' 6.3" x 48' 11.4"Autre
- Salle à mangerPrincipal32' 9.7" x 33' 4.3"Autre
- AutrePrincipal62' 7.1" x 69' 5.4"Autre
- EntréePrincipal20' 2.9" x 50' 10.2"Autre
- SalonPrincipal46' 9" x 62' 7.1"Autre
- AutrePrincipal10' 4.8" x 26' 2.9"Autre
- PatioPrincipal45' 4.4" x 65' 7.4"Autre
- AutrePrincipal16' 4.8" x 130' 4.9"Autre
- AutrePrincipal49' 2.5" x 82' 2.5"Autre
- PatioPrincipal9' 10.1" x 18' 7.2"Autre
- Patio2ième étage21' 3.9" x 66' 8.3"Autre
- Penderie (Walk-in)2ième étage16' 4.8" x 29' 3.1"Autre
- Ensuite2ième étage4' 11" x 10' 6"Autre
- Chambre à coucher principale2ième étage44' 3.4" x 50' 10.2"Autre
- Chambre à coucher2ième étage32' 6.5" x 39' 4.4"Autre
- Salle de bains2ième étage13' 1.4" x 29' 6.3"Autre
- RangementPrincipal24' 4.1" x 35' 7.8"Autre
- Chambre à coucher2ième étage30' 7.3" x 39' 4.4"Autre
- Salle de bainsPrincipal5' 9" x 7' 3"Autre
- EntréePrincipal15' 3.8" x 41' 9.9"Autre
- AutrePrincipal37' 5.6" x 37' 5.6"Autre
- CuisinePrincipal30' 4.1" x 48' 1.5"Autre
- Salle à mangerPrincipal26' 2.9" x 48' 4.7"Autre
- PatioPrincipal21' 3.9" x 60' 8.3"Autre
- SalonPrincipal37' 2" x 48' 4.7"Autre
- AutrePrincipal14' 9.1" x 36' 7.7"Autre
- Chambre à coucher principale2ième étage39' 4.4" x 56' 10.2"Autre
- Ensuite2ième étage16' 4.8" x 26' 2.9"Autre
- AutrePrincipal42' 11.1" x 97' 10.4"Autre
- Salle de bains2ième étage4' 11" x 9' 9.6"Autre
- Chambre à coucher2ième étage30' 7.3" x 33' 4.3"Autre
- Chambre à coucher2ième étage30' 7.3" x 33' 10.6"Autre
Agents de cette inscription
Demandez plus d’infos
Demandez plus d’infos
Emplacement
2382/2380 Extension Rd, Nanaimo, British Columbia, V9X 0A9 Canada
Autour de cette propriété
En savoir plus au sujet du quartier et des commodités autour de cette résidence.
Demander de l’information sur le quartier
En savoir plus au sujet du quartier et des commodités autour de cette résidence
Demander maintenantCalculatrice de versements hypothécaires
- $
- %$
- %
- Capital et intérêts 0
- Impôt foncier 0
- Frais de copropriété 0

