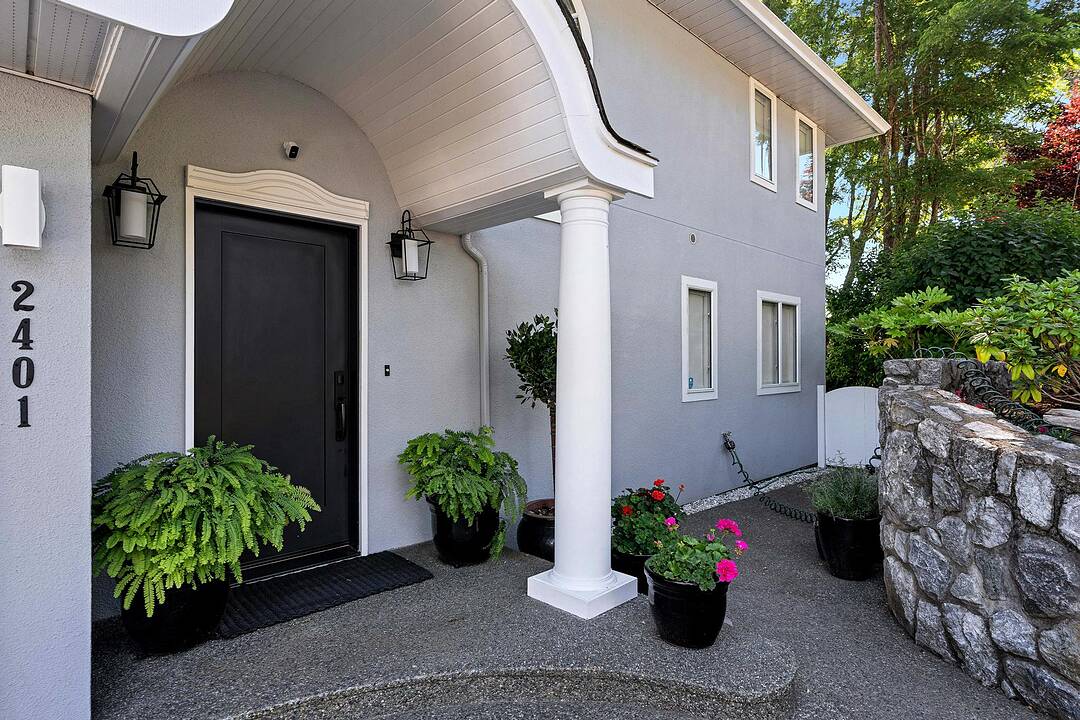Caractéristiques principales
- MLS® #: 1008908
- ID de propriété: SIRC2545391
- Type de propriété: Résidentiel, Maison unifamiliale détachée
- Genre: Colonial
- Aire habitable: 2 543 pi.ca.
- Construit en: 1989
- Chambre(s) à coucher: 2
- Salle(s) de bain: 3
- Stationnement(s): 6
- Inscrit par:
- Brian Danyliw
Description de la propriété
Discover exceptional coastal living in this bespoke modern Meditterranean-style oceanfront residence, ideally situated on a beautifully landscaped 0.22-acre lot in picturesque Mill Bay. With rare walk-on beach access via private concrete stairs, this elegant and extensively updated home combines timeless architectural style with luxurious modern finishes.
Inside, the main level welcomes you with white oak hardwood floors, a sunken living room, and floor-to-ceiling windows that frame breathtaking ocean views. A natural gas fireplace warms the space, while an arched stained-glass window and winding staircase add character and sophistication. The gourmet kitchen is a standout feature, boasting brilliant white cabinetry, quartz countertops, under-mount sink, top-end stainless steel appliances, a double wall oven, and built-in wine racking.
Upstairs, you'll find two spacious primary suites, each with its own Juliet balcony with stunning ocean outlooks. The main primary suite offers a large closet area with built-ins and a spa-inspired ensuite with a free-standing Victoria and Albert soaker tub, glass-walled shower finished in subway tile, floating cabinets with quartz countertops and under-cabinet lighting, with heated tile floors.
The second primary suite is equally refined with built-in custom storage and shelving. The ensuite bathroom features dual-sink quartz vanities, a spacious glass shower, with premium finishes.
The upper level also includes a vaulted ceiling sitting area with a second gas fireplace and sweeping views, along with a dedicated laundry room. The main floor, an office/sitting room area offers potential to easily add a third bedroom, adding flexibility to the thoughtful layout.
Outside, enjoy a stamped concrete patio, triple car garage, ample driveway parking, and lush gardens in a private, peaceful setting. This home offers the perfect balance of coastal serenity and architectural elegance - truly a rare offering in one of Vancouver Island’s most desirable seaside communities.
Téléchargements et médias
Caractéristiques
- 2 foyers
- Appareils ménagers en acier inox
- Arrière-cour
- Au bord de l’eau
- Balcon
- Bord d’océan
- Comptoirs en quartz
- Garage pour 3 voitures
- Océan / plage
- Plafonds voûtés
- Plan d'étage ouvert
- Plancher en bois
- Planchers chauffants
- Salle de bain attenante
- Système d’arrosage
- Système de sécurité
- Terrasse
- Vue sur l’océan
- Vue sur la montagne
Pièces
- TypeNiveauDimensionsPlancher
- Bureau à domicilePrincipal44' 6.6" x 39' 1.2"Autre
- SalonPrincipal43' 5.6" x 55' 6.1"Autre
- EntréePrincipal57' 8.1" x 65' 10.5"Autre
- Salle à mangerPrincipal34' 2.2" x 46' 9"Autre
- VestibulePrincipal18' 3.6" x 15' 3.1"Autre
- CuisinePrincipal33' 8.5" x 43' 5.6"Autre
- VérandaPrincipal25' 8.2" x 25' 5.1"Autre
- AutrePrincipal35' 6.3" x 28' 1.7"Autre
- PatioPrincipal40' 2.2" x 152' 9.8"Autre
- PatioPrincipal24' 7.2" x 73' 3.1"Autre
- PatioPrincipal68' 7.6" x 41' 9.9"Autre
- Chambre à coucher principale2ième étage54' 4.7" x 57' 4.9"Autre
- AutrePrincipal70' 6.4" x 99' 9.6"Autre
- Penderie (Walk-in)2ième étage25' 1.9" x 22' 11.5"Autre
- Salon2ième étage52' 2.7" x 47' 10"Autre
- Chambre à coucher2ième étage62' 4" x 53' 6.9"Autre
- Balcon2ième étage13' 1.4" x 21' 7.5"Autre
- Salle de lavage2ième étage23' 9.4" x 17' 2.6"Autre
- Balcon2ième étage13' 1.4" x 21' 7.5"Autre
Agents de cette inscription
Contactez-moi pour plus d’informations
Contactez-moi pour plus d’informations
Emplacement
2401 Mill Bay Road, Mill Bay, British Columbia, V0R 2P4 Canada
Autour de cette propriété
En savoir plus au sujet du quartier et des commodités autour de cette résidence.
Demander de l’information sur le quartier
En savoir plus au sujet du quartier et des commodités autour de cette résidence
Demander maintenantCalculatrice de versements hypothécaires
- $
- %$
- %
- Capital et intérêts 0
- Impôt foncier 0
- Frais de copropriété 0
Commercialisé par
Sotheby’s International Realty Canada
752 Douglas Street
Victoria, Colombie-Britannique, V8W 3M6

