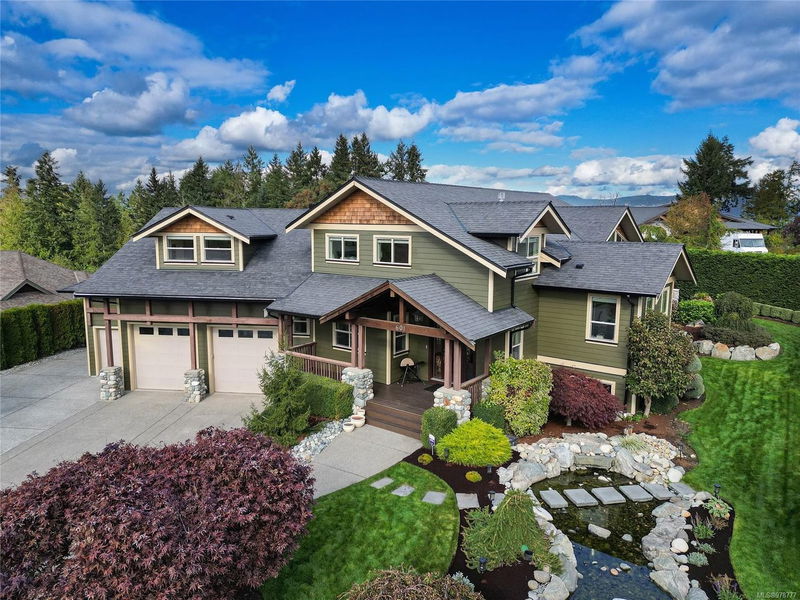Caractéristiques principales
- MLS® #: 978777
- ID de propriété: SIRC2139633
- Type de propriété: Résidentiel, Maison unifamiliale détachée
- Aire habitable: 4 858 pi.ca.
- Grandeur du terrain: 0,37 ac
- Construit en: 2009
- Chambre(s) à coucher: 4+2
- Salle(s) de bain: 5
- Stationnement(s): 5
- Inscrit par:
- RE/MAX Camosun
Description de la propriété
Welcome to 601 Sentinel Dr, nestled in the executive Sentinel Ridge neighborhood. This custom-built home, completed in 2009, offers 6 beds, an office, & 5 baths spread across 3 spacious levels, making it perfect for families or multi-generational living. With a 2-bed suite, triple-car garage, & a luxurious home theatre, this home has it all. The exterior is equally impressive, boasting 2,488sqft of patio & deck space, a private hedge for added seclusion, a serene pond, a full irrigation system, & a charming pergola. As a bonus, there’s even a private basketball court! Inside, you’ll be greeted by an open-concept living area with soaring 14ft vaulted ceilings, a chef’s kitchen equipped with stainless steel appliances w/ a walk-in pantry, & plenty of room for entertaining. Additional features include a new heat pump, on-demand hot water, RV parking, hot tub, fire pit, & garden space. Located just minutes from restaurants, shopping, & steps from the ocean! Come view your future home now!
Pièces
- TypeNiveauDimensionsPlancher
- Salle de bains2ième étage5' 8" x 6' 8"Autre
- Penderie (Walk-in)2ième étage6' x 16' 5"Autre
- Chambre à coucher2ième étage8' 11" x 10' 3"Autre
- Autre2ième étage11' 3" x 12' 2"Autre
- Salle familiale2ième étage10' 9.6" x 14' 11"Autre
- Ensuite2ième étage9' 9.9" x 15' 3.9"Autre
- AutrePrincipal10' 6.9" x 17' 9"Autre
- Rangement2ième étage7' 3" x 14'Autre
- Chambre à coucher principale2ième étage15' 9.6" x 23' 9.9"Autre
- AutrePrincipal16' x 20' 8"Autre
- Salle à mangerPrincipal12' x 16' 6"Autre
- CuisinePrincipal12' 9.6" x 15' 6"Autre
- Bureau à domicilePrincipal10' 8" x 12' 9"Autre
- SalonPrincipal15' 9.6" x 31' 5"Autre
- Chambre à coucherPrincipal10' x 15' 2"Autre
- Chambre à coucherPrincipal11' x 11' 9"Autre
- Salle de bainsPrincipal5' x 12' 9"Autre
- EntréePrincipal9' 8" x 10'Autre
- Salle de lavagePrincipal7' 9" x 8' 6.9"Autre
- AutrePrincipal24' 11" x 30' 11"Autre
- AutrePrincipal12' 3" x 21'Autre
- PatioPrincipal13' 2" x 22' 3.9"Autre
- Salle de bainsPrincipal10' x 11' 2"Autre
- AutrePrincipal5' 9.9" x 12' 2"Autre
- AutrePrincipal9' 9" x 13'Autre
- Chambre à coucherSupérieur11' 3" x 12' 3.9"Autre
- Média / DivertissementSupérieur15' 9.6" x 18' 6.9"Autre
- PatioSupérieur13' 6" x 26' 6"Autre
- SalonSupérieur9' 2" x 12' 6.9"Autre
- Chambre à coucherSupérieur10' 9.9" x 12'Autre
- CuisineSupérieur13' 9" x 14' 8"Autre
- Salle de bainsSupérieur9' 9.6" x 11' 2"Autre
- EntréeSupérieur9' 3" x 11' 6"Autre
Agents de cette inscription
Demandez plus d’infos
Demandez plus d’infos
Emplacement
601 Sentinel Dr, Mill Bay, British Columbia, V0R 2P4 Canada
Autour de cette propriété
En savoir plus au sujet du quartier et des commodités autour de cette résidence.
Demander de l’information sur le quartier
En savoir plus au sujet du quartier et des commodités autour de cette résidence
Demander maintenantCalculatrice de versements hypothécaires
- $
- %$
- %
- Capital et intérêts 0
- Impôt foncier 0
- Frais de copropriété 0

