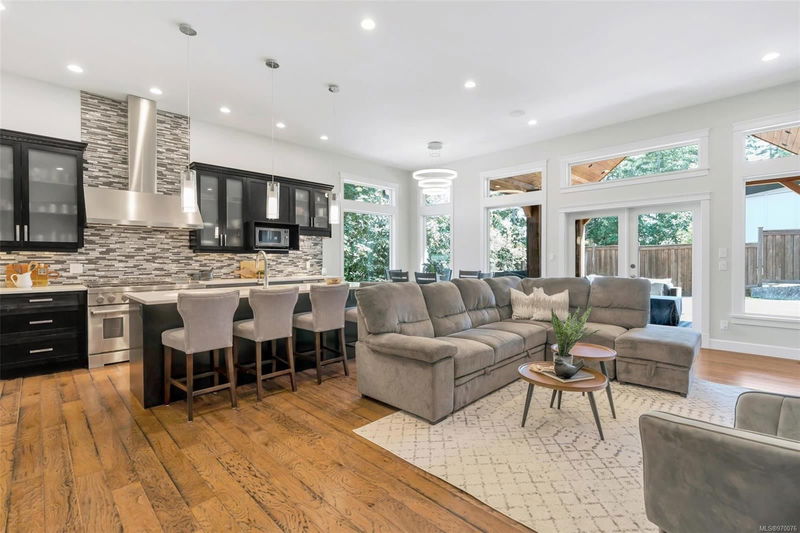Caractéristiques principales
- MLS® #: 970076
- ID de propriété: SIRC2012602
- Type de propriété: Résidentiel, Condo
- Aire habitable: 3 949 pi.ca.
- Grandeur du terrain: 0,34 ac
- Construit en: 2016
- Chambre(s) à coucher: 4
- Salle(s) de bain: 3
- Stationnement(s): 5
- Inscrit par:
- Pemberton Holmes Ltd. (Dun)
Description de la propriété
O/H Sat Nov 9, 11AM-1PM- STUNNING EXECUTIVE HOME IN MILL BAY - This 4bd/3bth home features main level living with primary on the main, a 1000sqft gym, media room and sauna, a quadruple garage w/ lift, and a sport court. Entertainment-sized kitchen complete with Jennair range and granite countertops. Primary suite features huge walk-in closet with beautiful built-in cabinetry, and ensuite with heated floors, a jetted tub for two and rainfall shower. Enjoy the media room with projector and custom screen, then relax in the beautiful sauna. Upstairs is a 1000sqft gym wrapped in bright windows, with a kitchenette, and a deck with views towards the ocean. Gorgeous, vaulted-ceiling covered patio off the living room with fully-fenced backyard. The unfinished basement boasts nearly 2800 sqft of endless storage, or could be finished to include a suite. Walking distance to Bonner Elementary and Frances Kelsey Secondary. Located near shopping, a marina, Brentwood College and Shawnigan Lake School.
Pièces
- TypeNiveauDimensionsPlancher
- VérandaPrincipal17' 9.3" x 40' 8.9"Autre
- Chambre à coucherPrincipal35' 6.3" x 41' 6.8"Autre
- Salle de bainsPrincipal0' x 0'Autre
- EntréePrincipal72' 8.8" x 21' 7.5"Autre
- Chambre à coucherPrincipal34' 8.5" x 39' 1.2"Autre
- Chambre à coucherPrincipal35' 3.2" x 41' 6.8"Autre
- Chambre à coucher principalePrincipal48' 11.4" x 59' 3.8"Autre
- Penderie (Walk-in)Principal39' 7.5" x 35' 7.8"Autre
- EnsuitePrincipal0' x 0'Autre
- SalonPrincipal75' 5.5" x 50' 3.9"Autre
- Salle à mangerPrincipal36' 10.7" x 29' 6.3"Autre
- CuisinePrincipal47' 10" x 29' 6.3"Autre
- Salle de bainsPrincipal0' x 0'Autre
- SaunaPrincipal28' 11.6" x 20' 9.2"Autre
- Salle de lavagePrincipal26' 9.6" x 23' 2.7"Autre
- Média / DivertissementPrincipal48' 7.8" x 62' 10.7"Autre
- PatioPrincipal65' 4.2" x 181' 6.3"Autre
- AutrePrincipal61' 9.3" x 65' 10.5"Autre
- AutrePrincipal71' 7.4" x 41' 3.2"Autre
- Salle de sport2ième étage94' 7.4" x 140' 9.7"Autre
- Autre2ième étage55' 9.2" x 25' 11.8"Autre
- PatioSupérieur28' 11.6" x 43' 2.5"Autre
- Sous-solSupérieur51' 11.2" x 34' 5.3"Autre
- AutreSupérieur71' 7.4" x 65' 7"Autre
- Sous-solSupérieur18' 3.6" x 39' 1.2"Autre
- Sous-solSupérieur41' 9.9" x 53' 6.1"Autre
- Sous-solSupérieur40' 8.9" x 78' 2.1"Autre
- Sous-solSupérieur34' 5.3" x 39' 11.1"Autre
- Sous-solSupérieur54' 8.2" x 62' 7.1"Autre
- Sous-solSupérieur41' 3.2" x 87' 6"Autre
- Sous-solSupérieur41' 9.9" x 77' 7.8"Autre
- Sous-solSupérieur39' 11.1" x 78' 2.1"Autre
- Sous-solSupérieur48' 11.4" x 59' 3.8"Autre
- Sous-solSupérieur48' 7.8" x 62' 10.7"Autre
Agents de cette inscription
Demandez plus d’infos
Demandez plus d’infos
Emplacement
861 Hayden Pl, Mill Bay, British Columbia, V0R 2P3 Canada
Autour de cette propriété
En savoir plus au sujet du quartier et des commodités autour de cette résidence.
Demander de l’information sur le quartier
En savoir plus au sujet du quartier et des commodités autour de cette résidence
Demander maintenantCalculatrice de versements hypothécaires
- $
- %$
- %
- Capital et intérêts 0
- Impôt foncier 0
- Frais de copropriété 0

