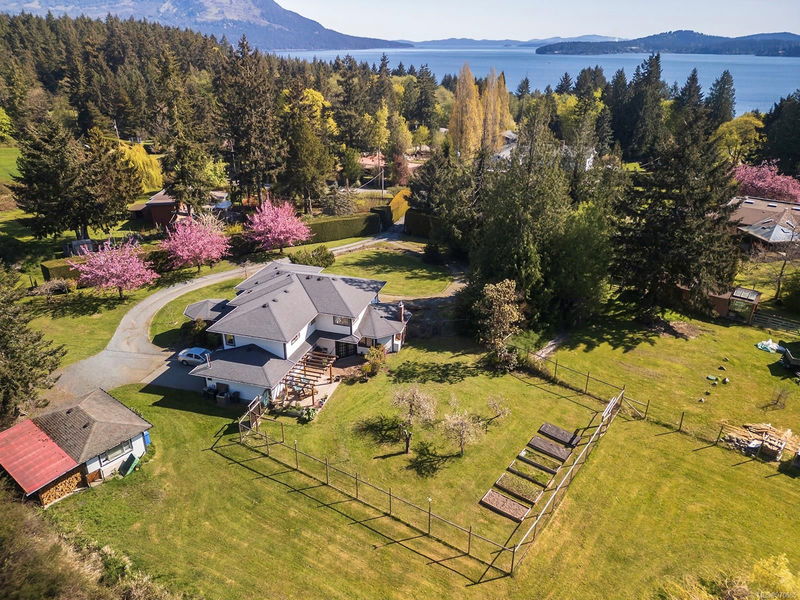Caractéristiques principales
- MLS® #: 970685
- ID de propriété: SIRC2012212
- Type de propriété: Résidentiel, Maison unifamiliale détachée
- Aire habitable: 3 488 pi.ca.
- Grandeur du terrain: 2 ac
- Construit en: 1989
- Chambre(s) à coucher: 5
- Salle(s) de bain: 4
- Stationnement(s): 5
- Inscrit par:
- Macdonald Realty Victoria
Description de la propriété
Surrounded by trees and picturesque farmland, this special property on a 2-acre lot in sought-after Mill Bay offers a retreat from city life while maintaining easy access to Victoria and Duncan. Beyond private gated entry, this 5-bedroom, 4-bathroom home offers comfortable main floor living. A spacious kitchen includes walk-in pantry w/ ample storage. Step outside for your morning coffee in the sun & unwind in the evening under the lights of the covered gazebo. Adding to its appeal is a furnished suite w/ ensuite & kitchenette, ideal for guests, in-laws & zoned for B&B. Upstairs are 3 bedrooms & 2 large bonus spaces – perfect for an office, art studio, theatre – endless possibilities! A heat pump ensures warm efficient winter heat & cool summers. The grounds offer mature fruit trees, protected vegetable area & fenced yard, great for kids & pets. With shopping & great schools nearby, this idyllic location combines the best of both worlds: a peaceful haven and modern convenience!
Pièces
- TypeNiveauDimensionsPlancher
- EntréePrincipal26' 2.9" x 29' 6.3"Autre
- SalonPrincipal52' 5.9" x 65' 7.4"Autre
- EntréePrincipal9' 10.1" x 22' 11.5"Autre
- CuisinePrincipal49' 2.5" x 49' 2.5"Autre
- Salle à mangerPrincipal36' 10.7" x 45' 11.1"Autre
- AutrePrincipal19' 8.2" x 36' 10.7"Autre
- Salle à mangerPrincipal29' 6.3" x 36' 10.7"Autre
- Salle de bainsPrincipal0' x 0'Autre
- Chambre à coucherPrincipal32' 9.7" x 39' 4.4"Autre
- Salle de lavagePrincipal19' 8.2" x 26' 2.9"Autre
- Chambre à coucherPrincipal42' 7.8" x 65' 7.4"Autre
- EnsuitePrincipal0' x 0'Autre
- AutrePrincipal36' 10.7" x 65' 7.4"Autre
- AutrePrincipal49' 2.5" x 59' 6.6"Autre
- AutrePrincipal22' 11.5" x 42' 7.8"Autre
- PatioPrincipal45' 11.1" x 52' 5.9"Autre
- VérandaPrincipal22' 11.5" x 55' 9.2"Autre
- VérandaPrincipal16' 4.8" x 65' 7.4"Autre
- Autre2ième étage42' 7.8" x 45' 11.1"Autre
- AutrePrincipal29' 6.3" x 78' 8.8"Autre
- Penderie (Walk-in)2ième étage13' 1.4" x 16' 4.8"Autre
- Chambre à coucher2ième étage36' 10.7" x 36' 10.7"Autre
- Penderie (Walk-in)2ième étage13' 1.4" x 16' 4.8"Autre
- Chambre à coucher2ième étage36' 10.7" x 36' 10.7"Autre
- Chambre à coucher principale2ième étage36' 10.7" x 49' 2.5"Autre
- Penderie (Walk-in)2ième étage13' 1.4" x 36' 10.7"Autre
- Ensuite2ième étage0' x 0'Autre
- Salle de bains2ième étage0' x 0'Autre
- Bureau à domicile2ième étage36' 10.7" x 52' 5.9"Autre
- Atelier2ième étage45' 11.1" x 65' 7.4"Autre
- AutrePrincipal45' 11.1" x 75' 5.5"Autre
Agents de cette inscription
Demandez plus d’infos
Demandez plus d’infos
Emplacement
3240 Kilipi Rd, Mill Bay, British Columbia, V0R 2P3 Canada
Autour de cette propriété
En savoir plus au sujet du quartier et des commodités autour de cette résidence.
Demander de l’information sur le quartier
En savoir plus au sujet du quartier et des commodités autour de cette résidence
Demander maintenantCalculatrice de versements hypothécaires
- $
- %$
- %
- Capital et intérêts 0
- Impôt foncier 0
- Frais de copropriété 0

