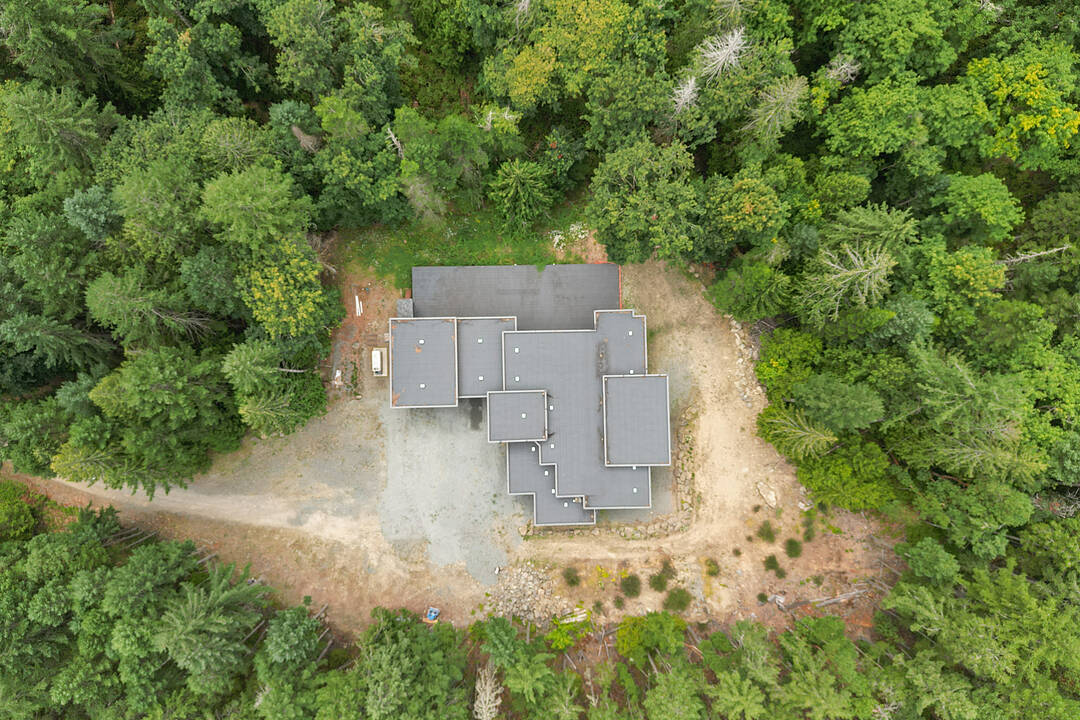Caractéristiques principales
- MLS® #: 1025948
- ID de propriété: SIRC2568573
- Type de propriété: Résidentiel, Maison unifamiliale détachée
- Genre: Moderne
- Superficie habitable: 4 675 pi.ca.
- Grandeur du terrain: 10,25 ac
- Construit en: 2020
- Chambre(s) à coucher: 3
- Salle(s) de bain: 4
- Stationnement(s): 8
- Inscrit par:
- Brad Maclaren
Description de la propriété
FORECLOSURE selling below market! Tucked within 10+ wooded acres, this 4,675 square foot modern rancher pairs custom craftsmanship with exceptional potential (there is a 3,500 square foot built in super secure bunker). 15 foot ceilings and expansive floor-to-ceiling windows frame the surrounding landscape, creating a seamless connection between the home and its forested surroundings. Each bedroom has its own private ensuite. The executive office features custom-built ebony cabinetry with a matching desk. The kitchen showcases an oversized marble-slab island, spacious pantry, and custom cabinetry awaiting your appliance selections. In the primary ensuite, a dramatic full-height marble feature wall creates a stunning focal point. All rooms are generously proportioned. The 8-car garage offers an RV/boat bay. A 3,605 square foot unfinished lower level is accessed through a discreet entry, adding a unique hidden design element with endless possibilities for future development. Includes 600-amp service, generator, municipal water.
Téléchargements et médias
Caractéristiques
- Aire
- Appareils ménagers en acier inox
- Appareils ménagers haut-de-gamme
- Cuisine avec coin repas
- Cyclisme
- Espace de rangement
- Forêt
- Garage
- Intimité
- Pêche
- Penderie
- Plaisance
- Plan d'étage ouvert
- Randonnée
- Salle de bain attenante
- Salle de lavage
- Scénique
- Sous-sol – non aménagé
- Stationnement
Pièces
- TypeNiveauDimensionsPlancher
- SalonPrincipal42' x 56' 3"Autre
- CuisinePrincipal20' 5" x 17' 3.9"Autre
- Salle à mangerPrincipal17' 3.9" x 20' 9.9"Autre
- Salle de bainsPrincipal7' 6" x 9' 6.9"Autre
- Bureau à domicilePrincipal16' 3" x 11'Autre
- AutrePrincipal8' 8" x 6' 3.9"Autre
- Chambre à coucher principalePrincipal17' 3.9" x 21' 6.9"Autre
- Penderie (Walk-in)Principal13' 3" x 7' 2"Autre
- EnsuitePrincipal17' 3.9" x 9' 3"Autre
- Chambre à coucherPrincipal21' 6.9" x 15' 2"Autre
- EnsuitePrincipal8' 2" x 8' 6.9"Autre
- EnsuitePrincipal8' 8" x 8' 3.9"Autre
- Chambre à coucherPrincipal24' 5" x 14' 8"Autre
- Salle de lavagePrincipal15' 9.9" x 17' 9.9"Autre
- AutreSupérieur35' x 103' 2"Autre
- AutrePrincipal52' 6.9" x 35' 3"Autre
Agents de cette inscription
Contactez-moi pour plus d’informations
Contactez-moi pour plus d’informations
Emplacement
4811 Henry Roethel Road, Ladysmith, British Columbia, V9G 1G9 Canada
Autour de cette propriété
En savoir plus au sujet du quartier et des commodités autour de cette résidence.
Demander de l’information sur le quartier
En savoir plus au sujet du quartier et des commodités autour de cette résidence
Demander maintenantCalculatrice de versements hypothécaires
- $
- %$
- %
- Capital et intérêts 0
- Impôt foncier 0
- Frais de copropriété 0
Commercialisé par
Sotheby’s International Realty Canada
752 Douglas Street
Victoria, Colombie-Britannique, V8W 3M6

