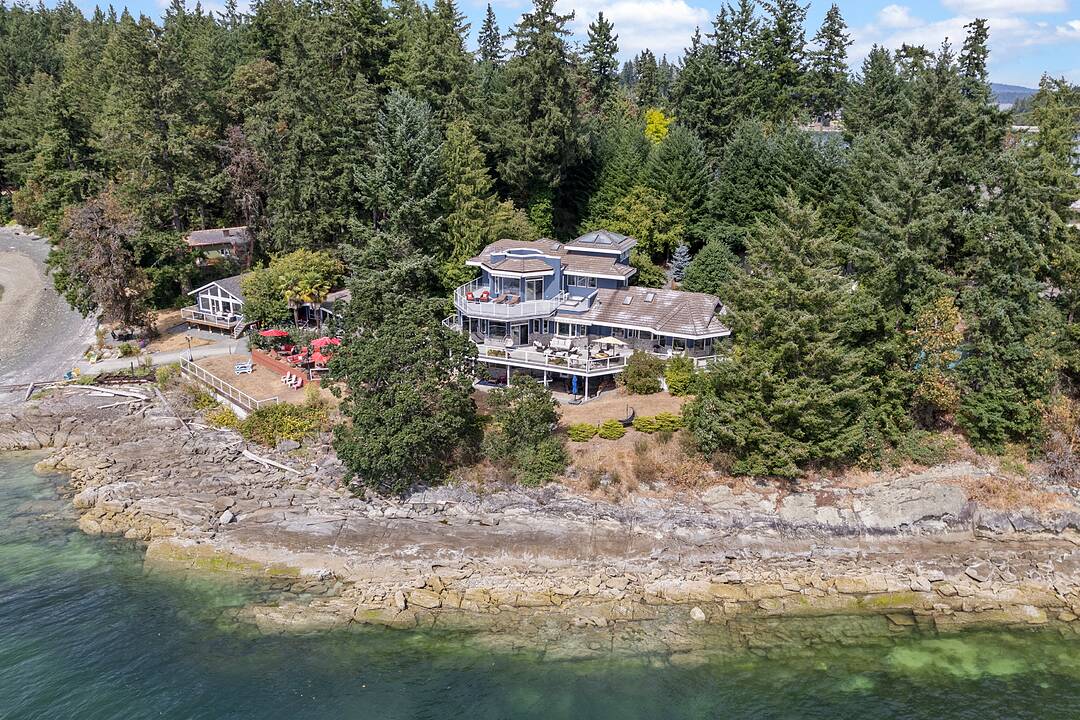Caractéristiques principales
- MLS® #: 1009454
- ID de propriété: SIRC2555808
- Type de propriété: Résidentiel, Maison unifamiliale détachée
- Genre: Espagnol/méditerranée
- Aire habitable: 4 950 pi.ca.
- Grandeur du terrain: 1 ac
- Construit en: 1995
- Chambre(s) à coucher: 5
- Salle(s) de bain: 9
- Pièces supplémentaires: Sejour
- Stationnement(s): 10
- Inscrit par:
- Brian Danyliw
Description de la propriété
Welcome to an extraordinary oceanfront property that defines West Coast luxury living. Set on a gated one-acre estate with 280 feet of pristine walk-on waterfront, this one-of-a-kind offering includes a completely renovated 4,950 square foot main residence and two beautifully appointed, self-contained oceanfront cottages, perfect for guests or family.
Positioned to capture spectacular west-facing ocean views, the main home is an entertainer’s dream and a serene retreat all in one. The entire upper floor is dedicated to a lavish primary bedroom suite, complete with two spa-inspired ensuite bathrooms, generous walk-in closets, a private coffee bar, and sliding glass doors opening to a large private deck where you can take in unforgettable sunsets.
On the main level, the heart of the home is the chef’s kitchen, featuring top-tier appliances, dual fridges, a professional gas range, and a second coffee bar—all flowing seamlessly into a spacious dining area that easily accommodates 20 guests. Two additional bedrooms, each with their own ensuite, along with a dedicated home office, complete this level.
The great room boasts 10’ ceilings, a cozy gas fireplace, and a full wet bar, making it perfect for entertaining. The lower level offers a true highlight—a British-style pub with rich wood detailing, a wine cellar, and a flexible lock-off guest suite.
Outdoors, the property continues to impress. A massive sun-drenched deck with a full outdoor kitchen and bar invites summer gatherings. Enjoy the sandy beach, concrete boat launch, and peaceful, protected waters just steps away—ideal for swimming, paddling, or simply relaxing.
Whether you’re looking for a forever home, a family getaway, or a showpiece coastal estate, this property combines elegance, comfort, and the very best of Vancouver Island oceanfront living.
Téléchargements et médias
Caractéristiques
- 3+ foyers
- Aire
- Appareils ménagers en acier inox
- Appareils ménagers haut-de-gamme
- Au bord de l’eau
- Baie
- Balcon entourant la maison
- Bord d’océan
- Cave à vin / grotto
- Climatisation
- Clôture brise-vue
- Coin bar
- Comptoir en granite
- Cuisine extérieure
- Espace extérieur
- Garde-manger
- Génératrice
- Intimité
- Jardins
- Maison(s) d'invités
- Océan / plage
- Patio
- Penderie
- Plancher en bois
- Planchers chauffants
- Salle de bain attenante
- Sous-sol avec entrée indépendante
- Suite autonome
- Suite Autonome
- Système d’arrosage
- Système de sécurité
- Vue sur l’océan
- Vue sur la baie
- Vue sur la montagne
Pièces
- TypeNiveauDimensionsPlancher
- EntréePrincipal19' 6" x 18' 2"Autre
- CuisinePrincipal15' 9.6" x 27' 3"Autre
- Salle à mangerPrincipal14' x 21' 2"Autre
- SalonPrincipal15' 9.9" x 26' 8"Autre
- Salle familialePrincipal14' 8" x 19'Autre
- Chambre à coucherPrincipal12' 8" x 13'Autre
- Salle de bainsPrincipal5' 5" x 8' 3"Autre
- EnsuitePrincipal9' x 5'Autre
- EnsuitePrincipal6' x 9'Autre
- Chambre à coucherPrincipal9' 9" x 9' 9"Autre
- Salle de lavagePrincipal6' 8" x 11' 6.9"Autre
- RangementPrincipal5' x 5' 9.6"Autre
- Salle de lavage2ième étage5' 2" x 5' 6"Autre
- Chambre à coucher principale2ième étage16' 3" x 16'Autre
- Penderie (Walk-in)2ième étage9' 9" x 6' 6"Autre
- Penderie (Walk-in)2ième étage7' 2" x 12' 9.9"Autre
- Ensuite2ième étage13' x 7'Autre
- Ensuite2ième étage6' x 11' 3"Autre
- Salle familialeSupérieur14' 6.9" x 21' 9.6"Autre
- SalonSupérieur12' 9.9" x 12'Autre
- AutreSupérieur9' x 8' 8"Autre
- RangementSupérieur5' x 5' 3"Autre
- Cave à vinSupérieur9' 2" x 13' 3.9"Autre
- Pièce de loisirsSupérieur13' 6.9" x 25' 8"Autre
- Salle de bainsSupérieur8' 8" x 7' 3"Autre
- Salle de bainsSupérieur5' 6.9" x 3' 9"Autre
- ServiceSupérieur12' 9.6" x 29' 9.6"Autre
- Salle de sportSupérieur10' 9.6" x 9' 6"Autre
- AutreSupérieur25' 9.9" x 24'Autre
- AutreAutre11' 9.9" x 11' 3.9"Autre
- Chambre à coucherAutre11' 9.9" x 11' 3.9"Autre
- AutreAutre8' 8" x 10' 6"Autre
- SalonAutre8' 8" x 8' 2"Autre
- Salle de lavageAutre6' 8" x 4' 6.9"Autre
- AutreAutre24' x 7' 6"Autre
- AutreAutre11' 9.9" x 6' 9"Autre
- AutreAutre11' 9.9" x 13' 6.9"Autre
- AutreAutre12' 2" x 16' 8"Autre
- Salle de bainsAutre5' 9" x 7' 9.9"Autre
- AutreAutre11' 9" x 17'Autre
- Penderie (Walk-in)Autre5' x 4' 9"Autre
- Salle de lavageAutre6' 5" x 4' 9"Autre
- AutreAutre25' x 8'Autre
- Salle de bainsAutre11' 9.9" x 8' 9.6"Autre
Agents de cette inscription
Contactez-moi pour plus d’informations
Contactez-moi pour plus d’informations
Emplacement
11680 Fairtide Road, Ladysmith, British Columbia, V9G 1K5 Canada
Autour de cette propriété
En savoir plus au sujet du quartier et des commodités autour de cette résidence.
Demander de l’information sur le quartier
En savoir plus au sujet du quartier et des commodités autour de cette résidence
Demander maintenantCalculatrice de versements hypothécaires
- $
- %$
- %
- Capital et intérêts 0
- Impôt foncier 0
- Frais de copropriété 0
Commercialisé par
Sotheby’s International Realty Canada
752 Douglas Street
Victoria, Colombie-Britannique, V8W 3M6

