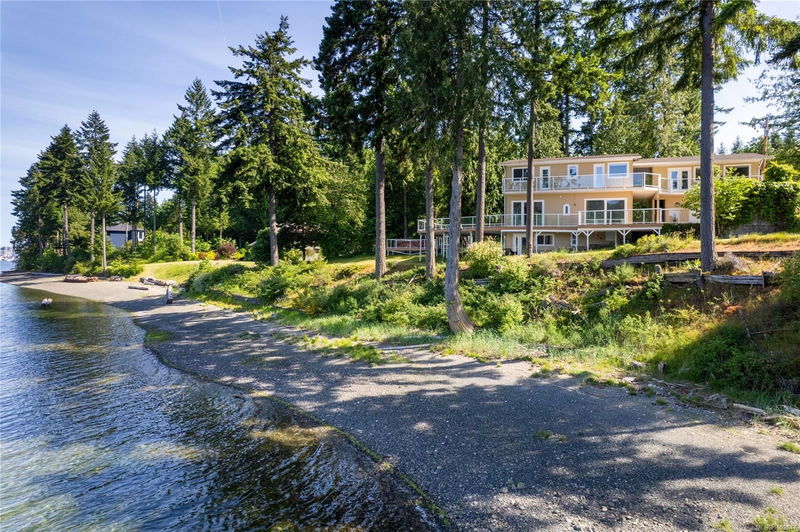Caractéristiques principales
- MLS® #: 1002647
- ID de propriété: SIRC2467408
- Type de propriété: Résidentiel, Maison unifamiliale détachée
- Aire habitable: 3 558 pi.ca.
- Grandeur du terrain: 0,78 ac
- Chambre(s) à coucher: 4+1
- Salle(s) de bain: 5
- Stationnement(s): 4
- Inscrit par:
- REMAX Professionals
Description de la propriété
Indulge in coastal living w/this extraordinary oceanfront property, nestled on 0.78 acres of low bank shoreline w/an impressive 249ft of oceanfront. This 5 bed, 5 bath home offers a rare combination of privacy, elegance & functionality, all just minutes from town. A gated entry opens to a beautiful courtyard where you'll find an outdoor wood-burning fireplace, an electric water feature, & timeless stone terrazzo flooring, along w/over 2,100 sq ft of PVC decking-setting the tone for the exceptional interior that follows. Inside, expansive European windows & patio doors bring the outdoors in, showcasing
sweeping views of the Ladysmith Harbour from nearly every room. Tucked above the dbl. garage, a self-contained bachelor suite provides ideal space for guests, in-laws, or rental opportunities. Come discover a place where natural beauty & West Coast lifestyle converge on one of the warmest, most sheltered bays along the BC coast. Data & meas.approx.must be verified if import.
Téléchargements et médias
Pièces
- TypeNiveauDimensionsPlancher
- CuisineSupérieur47' 1.7" x 25' 5.1"Autre
- Salle à mangerSupérieur47' 1.7" x 29' 6.3"Autre
- Chambre à coucherSupérieur59' 7.3" x 42' 11.1"Autre
- RangementSupérieur43' 8.8" x 27' 10.6"Autre
- ServiceSupérieur18' 3.6" x 42' 11.1"Autre
- AutrePrincipal82' 10" x 63' 1.8"Autre
- PatioPrincipal68' 10.7" x 39' 4.4"Autre
- CuisinePrincipal44' 3.4" x 44' 3.4"Autre
- Coin repasPrincipal44' 3.4" x 26' 2.9"Autre
- SalonPrincipal44' 6.6" x 56' 7.1"Autre
- AutrePrincipal98' 5.1" x 123' 10.2"Autre
- AutrePrincipal16' 8" x 19' 8.2"Autre
- Salle à mangerPrincipal50' 3.9" x 43' 2.5"Autre
- Salon2ième étage70' 6.4" x 39' 11.1"Autre
- Salle à manger2ième étage31' 5.1" x 21' 7.5"Autre
- Autre2ième étage24' 5.8" x 13' 1.4"Autre
- Rangement2ième étage30' 7.3" x 13' 1.4"Autre
- Chambre à coucher2ième étage30' 7.3" x 36' 7.7"Autre
- Chambre à coucher2ième étage31' 8.7" x 43' 2.5"Autre
- Chambre à coucher2ième étage48' 7.8" x 43' 2.5"Autre
- Chambre à coucher principale2ième étage55' 9.2" x 43' 8.8"Autre
Agents de cette inscription
Demandez plus d’infos
Demandez plus d’infos
Emplacement
12475 Rocky Creek Rd, Ladysmith, British Columbia, V9G 1M7 Canada
Autour de cette propriété
En savoir plus au sujet du quartier et des commodités autour de cette résidence.
Demander de l’information sur le quartier
En savoir plus au sujet du quartier et des commodités autour de cette résidence
Demander maintenantCalculatrice de versements hypothécaires
- $
- %$
- %
- Capital et intérêts 0
- Impôt foncier 0
- Frais de copropriété 0

