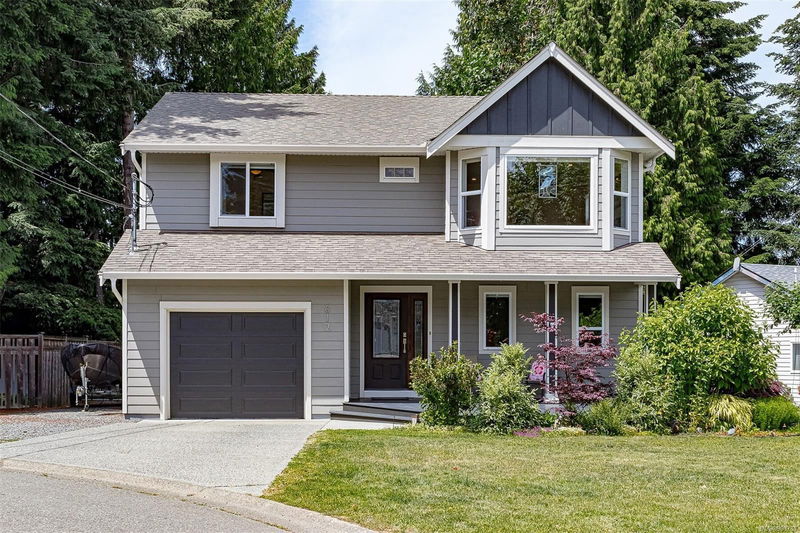Caractéristiques principales
- MLS® #: 983783
- ID de propriété: SIRC2228377
- Type de propriété: Résidentiel, Maison unifamiliale détachée
- Aire habitable: 1 993 pi.ca.
- Grandeur du terrain: 0,22 ac
- Construit en: 1994
- Chambre(s) à coucher: 3+1
- Salle(s) de bain: 3
- Stationnement(s): 6
- Inscrit par:
- Royal LePage Nanaimo Realty LD
Description de la propriété
Beautifully updated 4 bdrm, plus den, 2.5 bath home on a quiet cul-de-sac. Highlights include a modern kitchen with quartz countertops, tiled backsplash and quality cabinetry. Step out of your kitchen to the back deck overlooking your private back yard. Newer flooring, updated bathrooms, fresh paint, modern lighting, Hardi-plank siding and new windows enhance this home. Ener guided to be a very efficient economical home to run. Additional features include new Gen set, 30 amp plug, 240v plug in garage, updated front entrance decking , gutters, irrigation system and beautifully landscaped and fully fenced private back yard. Bring your toys, because this home offers loads of RV parking. Close to all levels of schools, shopping and recreation. Move in ready!
Pièces
- TypeNiveauDimensionsPlancher
- Salle de bainsPrincipal0' x 0'Autre
- Chambre à coucherPrincipal29' 3.1" x 32' 6.5"Autre
- Salle de bainsSupérieur0' x 0'Autre
- Chambre à coucherPrincipal32' 3" x 32' 9.7"Autre
- Chambre à coucher principalePrincipal35' 3.2" x 43' 5.6"Autre
- BoudoirSupérieur26' 6.1" x 35' 6.3"Autre
- Salle à mangerPrincipal22' 1.7" x 37' 5.6"Autre
- EnsuitePrincipal0' x 0'Autre
- Salle familialeSupérieur41' 1.2" x 50' 3.9"Autre
- CuisinePrincipal37' 2" x 40' 5.4"Autre
- Salle de lavageSupérieur30' 10.2" x 26' 6.1"Autre
- Penderie (Walk-in)Principal13' 8.1" x 22' 4.8"Autre
- SalonPrincipal63' 1.8" x 41' 3.2"Autre
- Chambre à coucherSupérieur50' 3.9" x 30' 10.8"Autre
- EntréeSupérieur21' 7" x 21' 7"Autre
- VérandaSupérieur35' 3.2" x 68' 9.2"Autre
- AutreSupérieur64' 6.4" x 43' 2.5"Autre
- PatioSupérieur50' 3.5" x 112' 1.2"Autre
- AutrePrincipal37' 11.9" x 51' 8"Autre
- AutreSupérieur37' 11.9" x 25' 1.9"Autre
Agents de cette inscription
Demandez plus d’infos
Demandez plus d’infos
Emplacement
612 Taylor Cres, Ladysmith, British Columbia, V9G 1P8 Canada
Autour de cette propriété
En savoir plus au sujet du quartier et des commodités autour de cette résidence.
Demander de l’information sur le quartier
En savoir plus au sujet du quartier et des commodités autour de cette résidence
Demander maintenantCalculatrice de versements hypothécaires
- $
- %$
- %
- Capital et intérêts 0
- Impôt foncier 0
- Frais de copropriété 0

