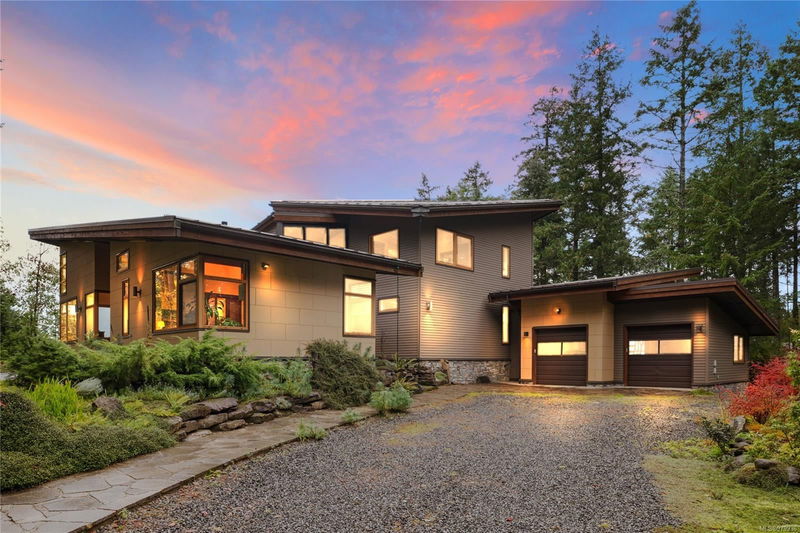Caractéristiques principales
- MLS® #: 979936
- ID de propriété: SIRC2152824
- Type de propriété: Résidentiel, Maison unifamiliale détachée
- Aire habitable: 3 232 pi.ca.
- Grandeur du terrain: 4,97 ac
- Construit en: 2010
- Chambre(s) à coucher: 3
- Salle(s) de bain: 3
- Stationnement(s): 6
- Inscrit par:
- RE/MAX of Nanaimo
Description de la propriété
Welcome to this meticulously engineered sanctuary on a 5-acre private lot with layered forest, ocean, & mountain views. Built in 2010, this home exudes sophistication & attn. to detail while embracing nature's tranquility. Step into a spacious main level w/ slate tile & eng. hrdwood floors, radiant heat & separate zones for each bedroom. Cozy fireplace for gatherings, heat pump upstrs, & HRV system in every room. Energy-efficiency & durability shine w/ R28 & R22 Roxul insulation, cement-board siding, cork ceiling, & standing-seam metal roof (50-yr warranty). Dbl-glazed Euro-style windows & curtain-wall glazing frame breathtaking vistas, filling interiors w/ natural light. Wide doorways enhance accessibility; rainwater catch system aids irrigation; premium construction ensures fire safety. A lifestyle where elegance meets efficiency. Don't miss the chance to call this extraordinary property home. Data approx; pls verify if important
Pièces
- TypeNiveauDimensionsPlancher
- Solarium/VerrièrePrincipal46' 5.8" x 64' 6.4"Autre
- PatioPrincipal46' 5.8" x 40' 8.9"Autre
- Bureau à domicilePrincipal25' 1.9" x 37' 5.6"Autre
- SalonPrincipal57' 1.8" x 70' 9.6"Autre
- CuisinePrincipal57' 1.8" x 80' 1.4"Autre
- EntréePrincipal36' 10.7" x 36' 10.7"Autre
- AutrePrincipal21' 7.5" x 19' 11.3"Autre
- Salle de lavagePrincipal36' 4.2" x 27' 3.9"Autre
- Chambre à coucher principalePrincipal41' 3.2" x 54' 1.6"Autre
- Chambre à coucherPrincipal51' 1.3" x 57' 1.8"Autre
- Salle de lavagePrincipal36' 4.2" x 27' 3.9"Autre
- Penderie (Walk-in)Principal29' 6.3" x 32' 6.5"Autre
- EnsuitePrincipal12' 5" x 11' 5"Autre
- AutreAutre34' 8.5" x 35' 6.3"Autre
- AutreAutre87' 2.4" x 85' 6.7"Autre
- Chambre à coucher2ième étage42' 4.6" x 45' 11.1"Autre
- Salle de bains2ième étage12' 6" x 8' 6"Autre
- Salon2ième étage41' 1.2" x 64' 2.8"Autre
- Salle de bainsPrincipal6' 3.9" x 5' 3.9"Autre
Agents de cette inscription
Demandez plus d’infos
Demandez plus d’infos
Emplacement
4985 Aho Rd, Ladysmith, British Columbia, V9G 2B8 Canada
Autour de cette propriété
En savoir plus au sujet du quartier et des commodités autour de cette résidence.
Demander de l’information sur le quartier
En savoir plus au sujet du quartier et des commodités autour de cette résidence
Demander maintenantCalculatrice de versements hypothécaires
- $
- %$
- %
- Capital et intérêts 0
- Impôt foncier 0
- Frais de copropriété 0

