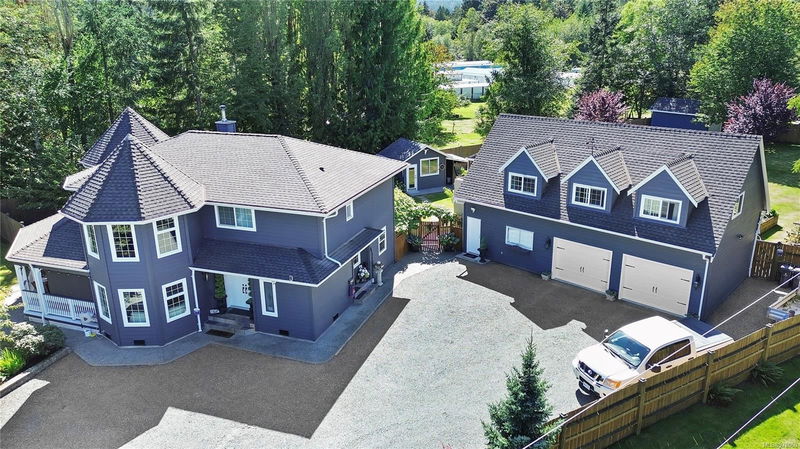Caractéristiques principales
- MLS® #: 978060
- ID de propriété: SIRC2121376
- Type de propriété: Résidentiel, Maison unifamiliale détachée
- Aire habitable: 3 536 pi.ca.
- Grandeur du terrain: 0,78 ac
- Construit en: 1990
- Chambre(s) à coucher: 5
- Salle(s) de bain: 5
- Stationnement(s): 6
- Inscrit par:
- RE/MAX of Nanaimo
Description de la propriété
ESTATE HOME & PROPERTY with a long list of features in Saltair. This architectural beauty is set on a private ¾ acre property that is beautifully landscaped and fenced with ridiculous street appeal. The main home has 4 bedrooms + a den plus there is a detached triple garage (one bay is a workshop) with a 1 bedroom carriage home above it (complete with wheelchair elevator). There is also a detached 12x12 man-cave, another 10x20 garage, raised garden beds – too much to list. The home has been exceptionally well maintained and entertaining is a dream with plenty of parking, a wrap-around deck, a super private back patio and BBQ area w/ room to kick a ball. The attention to detail throughout the home and property has to be seen to be appreciated. Plumbing updated in 2024, appliances 1 yr old or newer, roof is approx 12 yrs old, windows updated & more. You're a 2 minute walk to Stocking Creek and 10 minutes to the beach. Sellers are looking for a long closing - April 2025 or later.
Pièces
- TypeNiveauDimensionsPlancher
- EntréePrincipal20' 9.2" x 21' 7.5"Autre
- Salle de bainsPrincipal7' 9" x 11' 5"Autre
- Salle de lavagePrincipal46' 5.8" x 32' 6.5"Autre
- Salle à mangerPrincipal70' 6.4" x 37' 2"Autre
- Salle familialePrincipal77' 4.3" x 43' 5.6"Autre
- CuisinePrincipal44' 10.1" x 43' 5.6"Autre
- Coin repasPrincipal37' 2" x 37' 2"Autre
- Chambre à coucher2ième étage39' 4.4" x 32' 6.5"Autre
- Salle de bains2ième étage5' 8" x 9' 11"Autre
- Chambre à coucher2ième étage39' 11.1" x 37' 11.9"Autre
- Penderie (Walk-in)2ième étage18' 7.2" x 15' 7"Autre
- Bureau à domicile2ième étage41' 9.9" x 48' 7.8"Autre
- Chambre à coucher principale2ième étage38' 9.7" x 41' 1.2"Autre
- Chambre à coucher2ième étage45' 4.4" x 37' 5.6"Autre
- Penderie (Walk-in)2ième étage36' 4.2" x 36' 7.7"Autre
- Ensuite2ième étage17' x 8' 6.9"Autre
- Salle de bains2ième étage5' 3" x 4' 3.9"Autre
- AutreAutre49' 5.7" x 71' 11.4"Autre
- AutreAutre45' 4.4" x 71' 11.4"Autre
- AutreAutre43' 8.8" x 31' 2"Autre
- Salle de bainsAutre9' 5" x 6' 9.6"Autre
- AutreAutre39' 4.4" x 39' 4.4"Autre
- AtelierAutre49' 2.5" x 68' 10.7"Autre
- AutreAutre78' 8.8" x 68' 10.7"Autre
Agents de cette inscription
Demandez plus d’infos
Demandez plus d’infos
Emplacement
10890 Chemainus Rd, Ladysmith, British Columbia, V9G 2A4 Canada
Autour de cette propriété
En savoir plus au sujet du quartier et des commodités autour de cette résidence.
Demander de l’information sur le quartier
En savoir plus au sujet du quartier et des commodités autour de cette résidence
Demander maintenantCalculatrice de versements hypothécaires
- $
- %$
- %
- Capital et intérêts 0
- Impôt foncier 0
- Frais de copropriété 0

