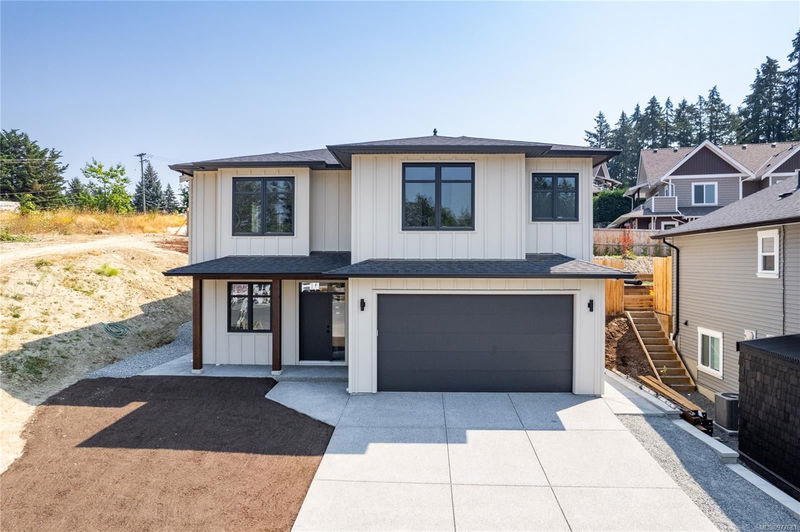Caractéristiques principales
- MLS® #: 977681
- ID de propriété: SIRC2114883
- Type de propriété: Résidentiel, Maison unifamiliale détachée
- Aire habitable: 2 641 pi.ca.
- Grandeur du terrain: 0,12 ac
- Construit en: 2024
- Chambre(s) à coucher: 3+2
- Salle(s) de bain: 3
- Stationnement(s): 4
- Inscrit par:
- Royal LePage Parksville-Qualicum Beach Realty (PK)
Description de la propriété
New, semi-custom home nestled in a tranquil cul-de-sac. This stunning property offers an open-concept layout with high ceilings & large windows, creating a bright and airy atmosphere. The kitchen features SS appliances, custom cabinetry, & quartz countertops, with a large island perfect for both entertaining & everyday living. Enjoy access to the back yard and patio from the kitchen. The main level features 3 beds, including a primary with 2 W/I closets & ensuite. On the lower level there is another room that can be used as a 4th bedroom or den & a large, self-contained 2-bed suite. From the open-concept living areas to the high-quality materials used throughout, every element has been carefully selected & is equipped with the latest in modern amenities, including energy-efficient appliances, hardi-plank siding, BBQ box, HW on demand, R/I for heat pump. Located near shops & attractions, in Ladysmith and 20 minutes to Nanaimo this home offers the perfect blend of comfort and lifestyle.
Pièces
- TypeNiveauDimensionsPlancher
- EntréeSupérieur10' 3.9" x 3' 8"Autre
- Chambre à coucherSupérieur10' 9.6" x 12' 3"Autre
- SalonSupérieur13' 9.6" x 11' 6"Autre
- CuisineSupérieur12' 9" x 9' 9.9"Autre
- AutreSupérieur13' 9.6" x 6' 9.6"Autre
- Chambre à coucherSupérieur11' 3.9" x 9' 3"Autre
- Salle de bainsSupérieur0' x 0'Autre
- AutreSupérieur5' x 8' 9"Autre
- SalonPrincipal14' 11" x 14' 3"Autre
- Salle à mangerPrincipal9' 3" x 12' 6"Autre
- CuisinePrincipal12' 3.9" x 17' 6"Autre
- EnsuitePrincipal0' x 0'Autre
- Chambre à coucher principalePrincipal19' 9" x 13'Autre
- Chambre à coucherPrincipal10' 6.9" x 9' 3.9"Autre
- Salle de lavagePrincipal6' 3" x 10' 9.6"Autre
- Chambre à coucherPrincipal11' 11" x 9' 3.9"Autre
- Salle de bainsPrincipal0' x 0'Autre
- Bureau à domicileSupérieur9' 6.9" x 9'Autre
- AutreSupérieur68' 10.7" x 62' 4"Autre
Agents de cette inscription
Demandez plus d’infos
Demandez plus d’infos
Emplacement
112 Burns Pl, Ladysmith, British Columbia, V9G 1P8 Canada
Autour de cette propriété
En savoir plus au sujet du quartier et des commodités autour de cette résidence.
Demander de l’information sur le quartier
En savoir plus au sujet du quartier et des commodités autour de cette résidence
Demander maintenantCalculatrice de versements hypothécaires
- $
- %$
- %
- Capital et intérêts 0
- Impôt foncier 0
- Frais de copropriété 0

