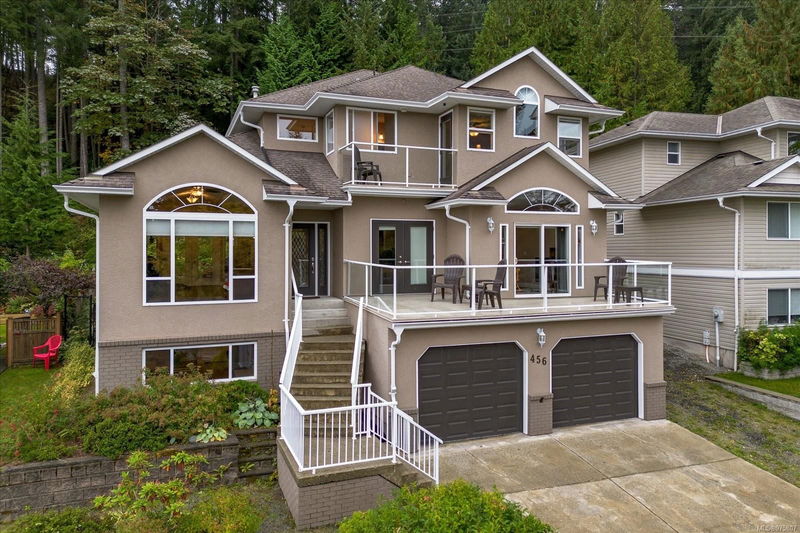Caractéristiques principales
- MLS® #: 975807
- ID de propriété: SIRC2112035
- Type de propriété: Résidentiel, Maison unifamiliale détachée
- Aire habitable: 3 524 pi.ca.
- Grandeur du terrain: 0,17 ac
- Construit en: 2002
- Chambre(s) à coucher: 3+1
- Salle(s) de bain: 4
- Stationnement(s): 5
- Inscrit par:
- Royal LePage Nanaimo Realty LD
Description de la propriété
*** Open house Sunday 2-4pm ***This large family home offers breathtaking ocean and mountain views, and backs onto Crown forest. Steps from Stocking Lake trail with 26 km of hiking and walking trails. Minutes to downtown Ladysmith and a short drive to Duncan or Nanaimo. Featuring large bright rooms, vaulted ceilings, large windows, rounded walls, 2 balconies, and 2 garden decks, the home boasts Hunter Douglas blinds, maple cabinetry, and textured woodgrain flooring. The family-sized kitchen has plenty of cabinets, granite countertops, an island cooktop, and wall oven. The adjoining family room has a large balcony with ocean and mountain views. The great room (currently a gym) is a spacious living/dining room with a deck. Master suite includes a jacuzzi in the ensuite and a balcony with sunrise views of Mount Baker. The lower level houses a large bed/sitting room, bathroom, and an unfinished workshop. Fully fenced back garden is a haven for pollinators, with abundant flowering shrubs.
Pièces
- TypeNiveauDimensionsPlancher
- EntréePrincipal8' x 7' 3"Autre
- Séjour / Salle à mangerPrincipal27' x 13' 5"Autre
- Salle de lavagePrincipal9' 11" x 14' 11"Autre
- Salle à mangerPrincipal8' x 15' 6.9"Autre
- Salle de bainsPrincipal4' 3" x 8' 2"Autre
- Salle familialePrincipal45' 11.1" x 42' 7.8"Autre
- CuisinePrincipal11' 3.9" x 15' 6.9"Autre
- Bureau à domicilePrincipal9' 8" x 9' 6.9"Autre
- Chambre à coucher principale2ième étage17' 9" x 13' 9.6"Autre
- Ensuite2ième étage8' 3.9" x 9' 6"Autre
- Chambre à coucher2ième étage10' 3.9" x 13' 9.6"Autre
- Salle de bains2ième étage6' 11" x 9' 6.9"Autre
- Chambre à coucher2ième étage999' 11.8" x 12' 5"Autre
- Chambre à coucherSupérieur10' 11" x 25' 6.9"Autre
- RangementSupérieur15' 5" x 19' 3"Autre
- AutreSupérieur23' x 20' 5"Autre
- BalconPrincipal24' 3.9" x 11' 6.9"Autre
- AutrePrincipal13' 6" x 12' 11"Autre
- AutrePrincipal39' 4.4" x 39' 4.4"Autre
- Balcon2ième étage29' 6.3" x 13' 1.4"Autre
- Salle de bainsSupérieur7' 6.9" x 9' 8"Autre
Agents de cette inscription
Demandez plus d’infos
Demandez plus d’infos
Emplacement
456 Thetis Dr, Ladysmith, British Columbia, V9G 1V9 Canada
Autour de cette propriété
En savoir plus au sujet du quartier et des commodités autour de cette résidence.
Demander de l’information sur le quartier
En savoir plus au sujet du quartier et des commodités autour de cette résidence
Demander maintenantCalculatrice de versements hypothécaires
- $
- %$
- %
- Capital et intérêts 0
- Impôt foncier 0
- Frais de copropriété 0

