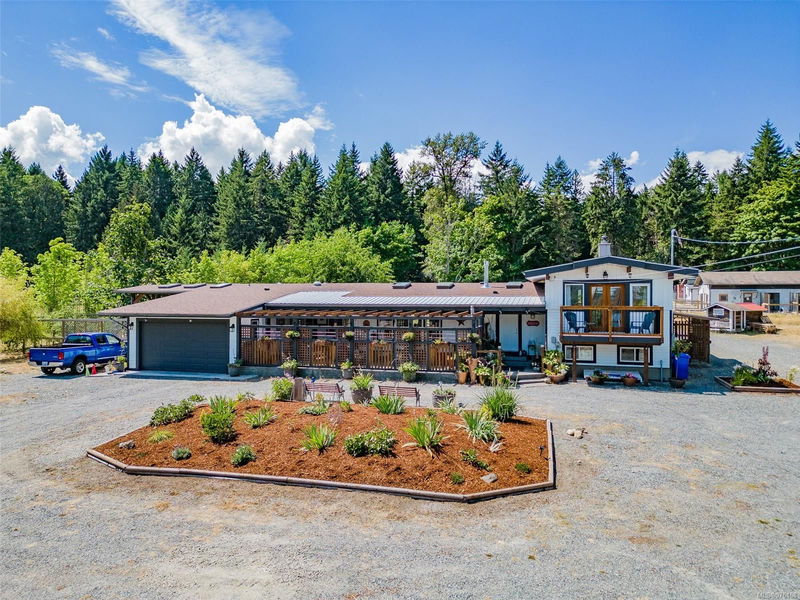Caractéristiques principales
- MLS® #: 976168
- ID de propriété: SIRC2089465
- Type de propriété: Résidentiel, Maison unifamiliale détachée
- Aire habitable: 4 294 pi.ca.
- Grandeur du terrain: 16,81 ac
- Construit en: 1981
- Chambre(s) à coucher: 8+1
- Salle(s) de bain: 5
- Stationnement(s): 10
- Inscrit par:
- RE/MAX of Nanaimo
Description de la propriété
Discover a 17acre gem minutes from the city with 2renovated homes!The main house radiates brightness with over 2900SF of remarkable living space 4 beds 2.5 baths new kitchen 2-car garage and 8ft fenced yard.Savor the tranquility as you sip your morning brew or host gatherings on multiple backyard patios.The over 1600SF 2nd home does not disappoint 4bds+den 2 baths separate driveway ideal for family guests or a rental opportunity. Extensive upgrades & thoughtful details in all buildings (see list)! Fields & forest surround you on this quiet no-through road with miles of trails at your door. Imagine the possibilities and hobby farm or equestrian potential with over 4500SF extra space spread over a large barn & 2shops!A truly versatile property for family, rental income& business.Central location Airport 5min, Ferries 20min, DT Nanaimo 15min, Schools 15min, Shops/waterfront/golf + more within 10min. Don't miss this rare opportunity to start your own legacy. Msmt approx verify if important
Pièces
- TypeNiveauDimensionsPlancher
- CuisineAutre33' 7.5" x 36' 7.7"Autre
- SalonAutre41' 1.2" x 63' 5"Autre
- Salle à mangerAutre27' 10.6" x 43' 8.8"Autre
- EntréeAutre13' 1.4" x 30' 10.2"Autre
- Chambre à coucherAutre28' 8.4" x 33' 7.5"Autre
- Chambre à coucherAutre29' 9.4" x 31' 11.8"Autre
- Chambre à coucher principaleAutre40' 5.4" x 41' 1.2"Autre
- Penderie (Walk-in)Autre11' 8.9" x 28' 8.4"Autre
- EnsuiteAutre0' x 0'Autre
- Salle de bainsAutre0' x 0'Autre
- Salle de lavageAutre23' 6.2" x 28' 11.6"Autre
- Chambre à coucherAutre33' 4.3" x 40' 5.4"Autre
- Chambre à coucherAutre33' 7.5" x 40' 5.4"Autre
- SalonPrincipal50' 7" x 34' 2.2"Autre
- Salle à mangerPrincipal34' 5.3" x 72' 5.2"Autre
- Coin repasPrincipal33' 4.3" x 39' 4.4"Autre
- CuisinePrincipal42' 7.8" x 43' 8.8"Autre
- EntréePrincipal15' 3.8" x 31' 8.7"Autre
- Chambre à coucher principalePrincipal43' 5.6" x 49' 2.5"Autre
- AutrePrincipal62' 8.8" x 62' 10.7"Autre
- Penderie (Walk-in)Principal23' 9.4" x 26' 9.6"Autre
- EnsuitePrincipal0' x 0'Autre
- Salle de lavagePrincipal17' 5.8" x 18' 7.2"Autre
- Salle de bainsPrincipal0' x 0'Autre
- Salle de lavagePrincipal19' 8.2" x 31' 5.1"Autre
- Salle de bains2ième étage0' x 0'Autre
- Chambre à coucher2ième étage37' 11.9" x 49' 5.7"Autre
- Chambre à coucher2ième étage37' 8.7" x 49' 9.2"Autre
- RangementSupérieur22' 8.4" x 33' 4.3"Autre
- AutreSupérieur23' 9.4" x 34' 8.5"Autre
- Chambre à coucherSupérieur42' 10.9" x 45' 8"Autre
- RangementSupérieur22' 4.8" x 72' 8.8"Autre
- AtelierAutre46' 9" x 100' 3.9"Autre
- AtelierAutre103' 10" x 162' 1.6"Autre
- AtelierAutre44' 3.4" x 102' 6.3"Autre
- AtelierAutre76' 3.3" x 102' 6.3"Autre
- AutreAutre55' 9.2" x 97' 10.4"Autre
- AutreAutre30' 10.8" x 43' 5.6"Autre
- AutreAutre30' 10.8" x 44' 6.6"Autre
- AutreAutre29' 3.1" x 32' 3"Autre
- AutreAutre30' 10.8" x 41' 1.2"Autre
- AutreAutre31' 8.7" x 32' 3"Autre
- AutreAutre30' 10.8" x 47' 1.7"Autre
- AutreAutre19' 8.2" x 50' 3.5"Autre
Agents de cette inscription
Demandez plus d’infos
Demandez plus d’infos
Emplacement
12844&12838 Ivey Rd, Ladysmith, British Columbia, V9G 1M3 Canada
Autour de cette propriété
En savoir plus au sujet du quartier et des commodités autour de cette résidence.
Demander de l’information sur le quartier
En savoir plus au sujet du quartier et des commodités autour de cette résidence
Demander maintenantCalculatrice de versements hypothécaires
- $
- %$
- %
- Capital et intérêts 0
- Impôt foncier 0
- Frais de copropriété 0

