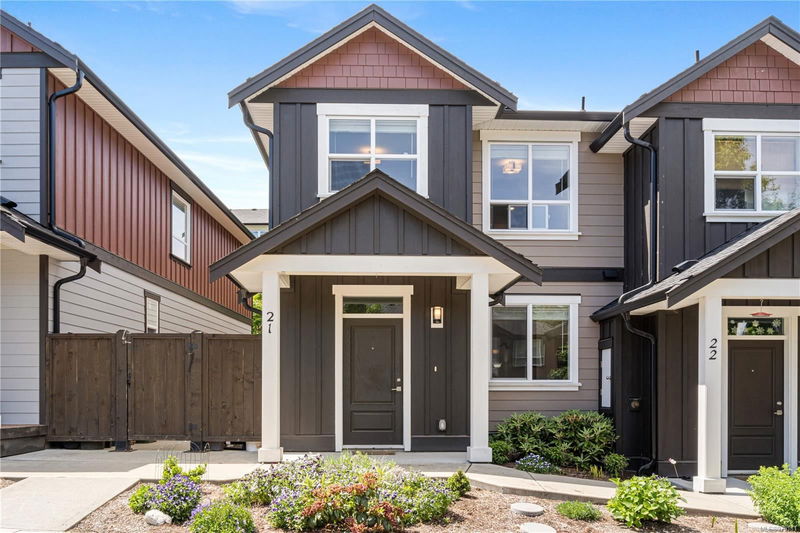Caractéristiques principales
- MLS® #: 975181
- ID de propriété: SIRC2072086
- Type de propriété: Résidentiel, Condo
- Aire habitable: 1 442 pi.ca.
- Construit en: 2018
- Chambre(s) à coucher: 2
- Salle(s) de bain: 3
- Stationnement(s): 1
- Inscrit par:
- RE/MAX of Nanaimo
Description de la propriété
Welcome to this stunning townhome, designed for modern living in the tranquil & desirable Meadow Woods neighborhood. Featuring a main level entry, this 1,442 sqft. home offers a bright & open floor plan with soaring 9-ft ceilings & an abundance of natural light. The gourmet kitchen is equipped with high end stainless steel appliances, elegant quartz countertops, ample cabinetry & a large island. Upstairs, you’ll discover two spacious primary bedrooms, each with a full ensuite bathroom & walk-in closet, providing both luxury & privacy. An additional third bathroom on the main level adds convenience for guests. Enjoy your private outdoor patio space, perfect for relaxing mornings & evenings. Ideally located near scenic hiking trails, sports fields, & minutes away from the town of Ladysmith, this home is perfect for those who enjoy the peaceful & quiet outdoor setting. Pets + rentals allowed. Schedule a showing today! All data & meas. are approx & should be verified if important.
Pièces
- TypeNiveauDimensionsPlancher
- Salle à mangerPrincipal10' 11" x 13' 2"Autre
- CuisinePrincipal9' 5" x 12' 9.9"Autre
- SalonPrincipal11' 9.9" x 17'Autre
- EntréePrincipal6' 2" x 7' 6.9"Autre
- PatioPrincipal7' x 17' 6.9"Autre
- Salle de bainsPrincipal0' x 0'Autre
- Chambre à coucher principale2ième étage10' 11" x 17'Autre
- Penderie (Walk-in)2ième étage4' 9.9" x 6' 5"Autre
- Ensuite2ième étage59' 8.5" x 50' 6.2"Autre
- Chambre à coucher2ième étage11' 9" x 14' 5"Autre
- Penderie (Walk-in)2ième étage4' 9.9" x 6' 2"Autre
- Ensuite2ième étage0' x 0'Autre
- Salle de lavage2ième étage3' x 3' 6"Autre
Agents de cette inscription
Demandez plus d’infos
Demandez plus d’infos
Emplacement
512 Jim Cram Dr #21, Ladysmith, British Columbia, V9B 0B1 Canada
Autour de cette propriété
En savoir plus au sujet du quartier et des commodités autour de cette résidence.
Demander de l’information sur le quartier
En savoir plus au sujet du quartier et des commodités autour de cette résidence
Demander maintenantCalculatrice de versements hypothécaires
- $
- %$
- %
- Capital et intérêts 0
- Impôt foncier 0
- Frais de copropriété 0

