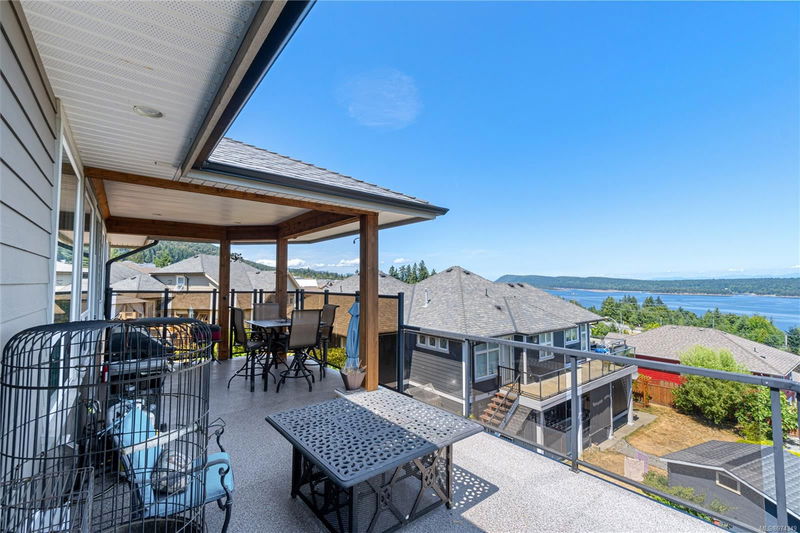Caractéristiques principales
- MLS® #: 974349
- ID de propriété: SIRC2067476
- Type de propriété: Résidentiel, Maison unifamiliale détachée
- Aire habitable: 3 506 pi.ca.
- Grandeur du terrain: 0,27 ac
- Construit en: 2010
- Chambre(s) à coucher: 2+2
- Salle(s) de bain: 4
- Stationnement(s): 3
- Inscrit par:
- Royal LePage Nanaimo Realty LD
Description de la propriété
Are you looking for a home w/fantastic Ocean views in a safe, friendly neighborhood close to small town amenities. Welcome to 613 Stevens Plc Ladysmith. Built in 2010, 3506 sqft 4 bedrm/4 bath with 2 HUGE ocean view balcony-decks & legal suite. Enjoy the Virtual walking tour w/3D media video link. Elegant floor plan offers main level Gourmet kitchen-rich Maple custom cabinets of luscious chocolate brown, huge Island-granite counters, eating nook, pantry & lots of storage; separate dining room, Office/Den, Primary bedrm w/ensuite-Jacuzzi tub & separate shower, & walk-in closet. 2nd bedrm, bathrm, & laundry rm. Both Kitchen & Primary bedrm with door access to balcony. Lower level has family/rec room-Wet Bar w/access to balcony deck, & 1 bedroom suite. Features incl. custom crown mouldings, 2 Natural gas fireplaces, STORAGE galore in 727 sqft crawl space w/6 ft height ceiling, & 20’x19’ garage. Located on landscaped .27ac lot, off a quiet cul-de-sac with access down a private driveway.
Pièces
- TypeNiveauDimensionsPlancher
- Chambre à coucherPrincipal32' 9.7" x 35' 9.9"Autre
- Salle de bainsSupérieur0' x 0'Autre
- Chambre à coucherSupérieur39' 11.1" x 42' 11.1"Autre
- Salle de bainsSupérieur0' x 0'Autre
- Salle de bainsPrincipal0' x 0'Autre
- BoudoirPrincipal48' 4.7" x 42' 7.8"Autre
- Chambre à coucherSupérieur31' 2" x 45' 11.1"Autre
- Salle à mangerPrincipal31' 8.7" x 34' 8.5"Autre
- EnsuitePrincipal0' x 0'Autre
- CuisinePrincipal52' 5.9" x 62' 7.1"Autre
- SalonPrincipal50' 7" x 56' 4.4"Autre
- Chambre à coucher principalePrincipal38' 6.5" x 44' 10.1"Autre
- SalonSupérieur29' 6.3" x 71' 4.2"Autre
- AutreSupérieur31' 5.1" x 41' 3.2"Autre
- CuisineSupérieur26' 6.1" x 30' 10.2"Autre
- Salle familialeSupérieur50' 7" x 71' 4.2"Autre
- EntréeSupérieur19' 11.3" x 31' 5.1"Autre
- Salle de lavagePrincipal21' 3.9" x 22' 8.4"Autre
- EntréePrincipal20' 2.9" x 44' 10.1"Autre
- Penderie (Walk-in)Principal14' 9.1" x 19' 5"Autre
- AutrePrincipal65' 4.2" x 67' 9.7"Autre
- Salle de loisirsSupérieur25' 1.9" x 36' 7.7"Autre
- Salle de lavageSupérieur8' 5.5" x 18' 3.6"Autre
- AutreSupérieur18' 3.6" x 44' 6.6"Autre
Agents de cette inscription
Demandez plus d’infos
Demandez plus d’infos
Emplacement
613 Stevens Pl, Ladysmith, British Columbia, V9G 2C6 Canada
Autour de cette propriété
En savoir plus au sujet du quartier et des commodités autour de cette résidence.
Demander de l’information sur le quartier
En savoir plus au sujet du quartier et des commodités autour de cette résidence
Demander maintenantCalculatrice de versements hypothécaires
- $
- %$
- %
- Capital et intérêts 0
- Impôt foncier 0
- Frais de copropriété 0

