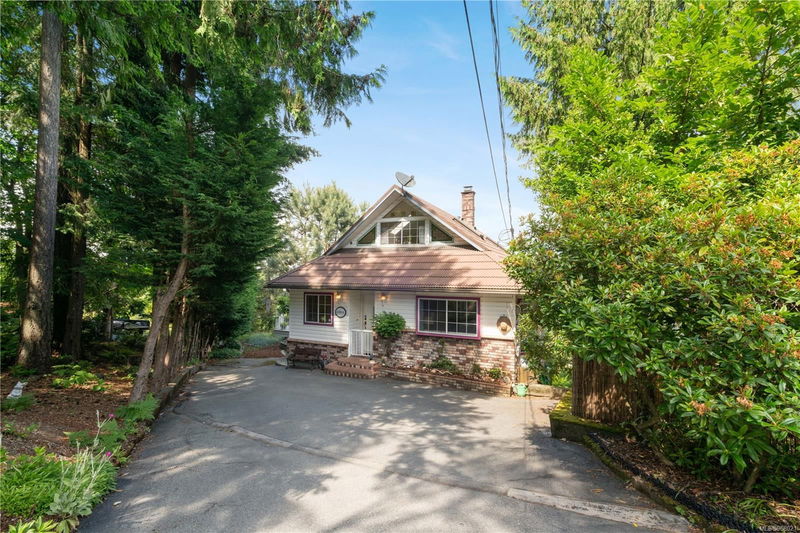Caractéristiques principales
- MLS® #: 968021
- ID de propriété: SIRC2031771
- Type de propriété: Résidentiel, Maison unifamiliale détachée
- Aire habitable: 1 803 pi.ca.
- Grandeur du terrain: 0,27 ac
- Construit en: 1988
- Chambre(s) à coucher: 2
- Salle(s) de bain: 3
- Stationnement(s): 2
- Inscrit par:
- RE/MAX of Nanaimo
Description de la propriété
Experience absolutely stunning ocean views from this beautiful custom-built home. This meticulously crafted home offers 2 bedrooms plus loft & 3 bathrooms with a bright, open floor plan. With 1,803 sqft. living space plus 389 sqft. mostly unfinished space, just waiting for your ideas. Situated on a spacious 0.27-acre lot, this well maintained home features the primary bedroom & bathroom on the main level providing easy accessibility. Up the spiral staircase you'll find a bedroom, bathroom & loft. The downstairs area offers potential for a suite, providing added flexibility & versatility. Walk onto a spacious deck ideal for soaking up the sun & sea vistas. Perfectly located close to essential amenities such as shopping centers, grocery stores, schools, parks, hiking trails & golf course, making it an ideal spot for a comfortable & convenient lifestyle. Discover serene coastal living & schedule a showing today! All data & measurements are approximate & should be verified if important.
Pièces
- TypeNiveauDimensionsPlancher
- SalonPrincipal13' 2" x 15'Autre
- CuisinePrincipal12' 8" x 13' 6.9"Autre
- Salle à mangerPrincipal11' 6" x 11' 9.9"Autre
- Chambre à coucher principalePrincipal11' x 13' 9.6"Autre
- EntréePrincipal5' 6" x 8' 9.6"Autre
- AutrePrincipal17' 2" x 23' 5"Autre
- Salle de bainsPrincipal0' x 0'Autre
- Chambre à coucher2ième étage6' 9" x 11' 11"Autre
- Loft2ième étage8' 9.9" x 10' 2"Autre
- Autre2ième étage5' 3" x 5' 6"Autre
- Autre2ième étage5' x 17'Autre
- Salle familialeSupérieur10' 9.9" x 25'Autre
- VestibuleSupérieur5' x 11' 3"Autre
- Salle de bainsSupérieur0' x 0'Autre
- Sous-solSupérieur19' 6.9" x 21' 6"Autre
- AutreSupérieur13' 9.6" x 23' 5"Autre
- Salle de bains2ième étage0' x 0'Autre
Agents de cette inscription
Demandez plus d’infos
Demandez plus d’infos
Emplacement
439A Walker Ave, Ladysmith, British Columbia, V9G 1V7 Canada
Autour de cette propriété
En savoir plus au sujet du quartier et des commodités autour de cette résidence.
Demander de l’information sur le quartier
En savoir plus au sujet du quartier et des commodités autour de cette résidence
Demander maintenantCalculatrice de versements hypothécaires
- $
- %$
- %
- Capital et intérêts 0
- Impôt foncier 0
- Frais de copropriété 0

