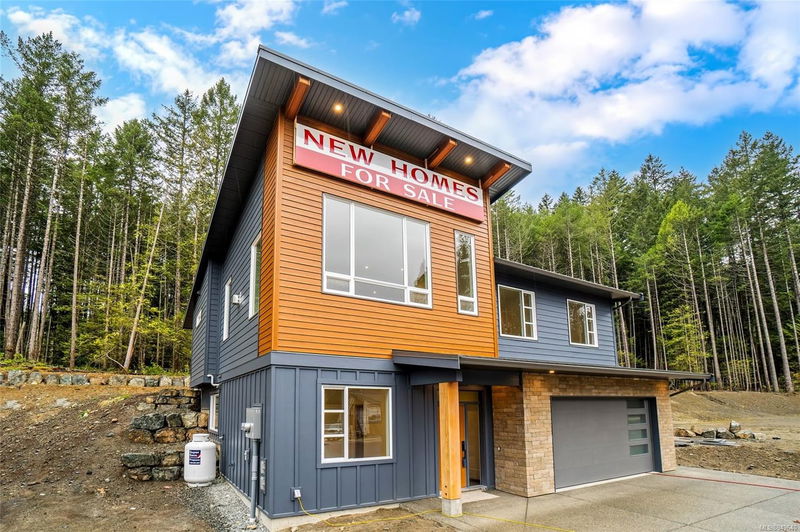Caractéristiques principales
- MLS® #: 949640
- ID de propriété: SIRC2018334
- Type de propriété: Résidentiel, Maison unifamiliale détachée
- Aire habitable: 2 414 pi.ca.
- Grandeur du terrain: 0,12 ac
- Construit en: 2023
- Chambre(s) à coucher: 3+2
- Salle(s) de bain: 3
- Stationnement(s): 2
- Inscrit par:
- Royal LePage Nanaimo Realty LD
Description de la propriété
Welcome to the areas newest development " Owl's Hollow" & reap huge tax savings with no GST or PTT! Finally the right opportunity to have a new home in a nice location & at a price that makes perfect sense to move now. This beautiful well planned & finished homes come to you from one of area's long established builders Elmworth Construction. Three beds up plus den on main, 2 baths including wonderful ensuite. Quartz counters, high end flooring, soft close cabinetry & big windows to bring in lots of light. Open floor plan (kitchen, dining, living) with lovely gas fireplace feature wall. Ground floor features a terrific 2 bedroom fully contained suite (5 appliances) with nice layout &could offer strong revenue or multi generational living. Amazing back country access, 5 min to Town & fully serviced. Owl's Hollow is a fully serviced development situated on Federal land & this home is offered for sale via a pre-paid 99 yr Federally registered & CMHC approved head lease. Opportunity time!
Pièces
- TypeNiveauDimensionsPlancher
- Penderie (Walk-in)Principal24' 5.8" x 23' 9.4"Autre
- SalonPrincipal63' 8.5" x 54' 1.6"Autre
- Salle à mangerPrincipal46' 9" x 24' 5.8"Autre
- AutrePrincipal10' 4.8" x 20' 2.9"Autre
- CuisinePrincipal46' 9" x 33' 10.6"Autre
- Chambre à coucher principalePrincipal55' 6.1" x 41' 6.8"Autre
- Chambre à coucherPrincipal37' 2" x 33' 4.3"Autre
- Chambre à coucherPrincipal36' 4.2" x 31' 11.8"Autre
- Salle de bainsPrincipal0' x 0'Autre
- BoudoirSupérieur32' 6.5" x 29' 6.3"Autre
- Salle de lavageSupérieur20' 6" x 41' 6.8"Autre
- EnsuitePrincipal0' x 0'Autre
- EntréeSupérieur32' 6.5" x 23' 6.2"Autre
- RangementSupérieur26' 6.1" x 11' 8.9"Autre
- Chambre à coucherSupérieur41' 6.8" x 30' 10.8"Autre
- Chambre à coucherSupérieur41' 6.8" x 34' 5.3"Autre
- CuisineSupérieur55' 6.1" x 54' 1.6"Autre
- Salle de bainsSupérieur0' x 0'Autre
- AutreSupérieur9' 6.9" x 24' 7.2"Autre
Agents de cette inscription
Demandez plus d’infos
Demandez plus d’infos
Emplacement
111 Raven Way, Ladysmith, British Columbia, V9G 0C2 Canada
Autour de cette propriété
En savoir plus au sujet du quartier et des commodités autour de cette résidence.
Demander de l’information sur le quartier
En savoir plus au sujet du quartier et des commodités autour de cette résidence
Demander maintenantCalculatrice de versements hypothécaires
- $
- %$
- %
- Capital et intérêts 0
- Impôt foncier 0
- Frais de copropriété 0

