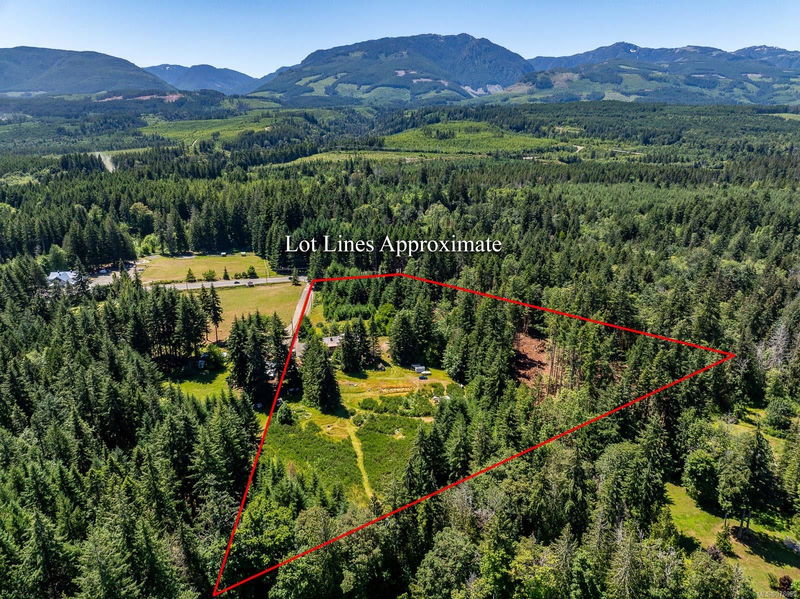Caractéristiques principales
- MLS® #: 978699
- ID de propriété: SIRC2138172
- Type de propriété: Résidentiel, Maison unifamiliale détachée
- Aire habitable: 2 714 pi.ca.
- Grandeur du terrain: 9,78 ac
- Construit en: 1952
- Chambre(s) à coucher: 4
- Salle(s) de bain: 3
- Inscrit par:
- Realpro Real Estate Services Inc.
Description de la propriété
Welcome to this 9.78 acre, 3-bed, 2-bath home plus 1 bed cabin, shop and private RV site that perfectly blends comfort and functionality. The main floor has spacious living areas, including a family room, dining room, living room, and kitchen. An expansive, unfinished basement offers ample storage. Enjoy the enclosed, south-facing sunroom and the covered back deck. Modern updates include a heat pump, furnace, and a new drilled well. The property has upgraded 600 amp service with 5 meters and 200 amps allocated for future development. A charming 1-bed cabin features a cozy wood stove, cathedral bedroom ceilings, vaulted living room ceiling, and a full bath with a clawfoot tub. A detached garage with 12ft ceilings and a tool shed. The forested yard, filled with apple, cherry, plum, walnut, pear, blueberry, and raspberry trees, is a gardener’s paradise. The property borders a vast conservation area with walking trails and ocean access. Enjoy the tranquility and potential this home offers!
Pièces
- TypeNiveauDimensionsPlancher
- Solarium/VerrièrePrincipal18' 5.3" x 102' 9.4"Autre
- EntréePrincipal44' 10.1" x 52' 5.9"Autre
- Salle familialePrincipal41' 3.2" x 58' 2.8"Autre
- SalonPrincipal52' 5.9" x 59' 6.6"Autre
- Salle à mangerPrincipal31' 5.1" x 40' 2.2"Autre
- CuisinePrincipal31' 5.1" x 71' 7.4"Autre
- CuisinePrincipal30' 10.8" x 71' 7.4"Autre
- Salle de lavagePrincipal25' 8.2" x 16' 1.7"Autre
- Salle de bainsPrincipal35' 6.3" x 44' 10.1"Autre
- Chambre à coucher principalePrincipal49' 2.5" x 50' 10.2"Autre
- Chambre à coucherPrincipal35' 9.9" x 43' 5.6"Autre
- EnsuitePrincipal7' 6.9" x 7' 11"Autre
- Chambre à coucherPrincipal32' 9.7" x 43' 8.8"Autre
- AutrePrincipal27' 3.9" x 144' 7.4"Autre
- AutrePrincipal32' 6.5" x 63' 11.7"Autre
- AutrePrincipal37' 5.6" x 41' 9.9"Autre
- AutrePrincipal36' 4.2" x 37' 5.6"Autre
- Salle de bainsPrincipal4' 11" x 12' 9.6"Autre
- AutrePrincipal16' 4.8" x 19' 8.2"Autre
- AutrePrincipal63' 1.8" x 95' 8.4"Autre
Agents de cette inscription
Demandez plus d’infos
Demandez plus d’infos
Emplacement
7758 Island Hwy S, Fanny Bay, British Columbia, V0R 1W0 Canada
Autour de cette propriété
En savoir plus au sujet du quartier et des commodités autour de cette résidence.
Demander de l’information sur le quartier
En savoir plus au sujet du quartier et des commodités autour de cette résidence
Demander maintenantCalculatrice de versements hypothécaires
- $
- %$
- %
- Capital et intérêts 0
- Impôt foncier 0
- Frais de copropriété 0

