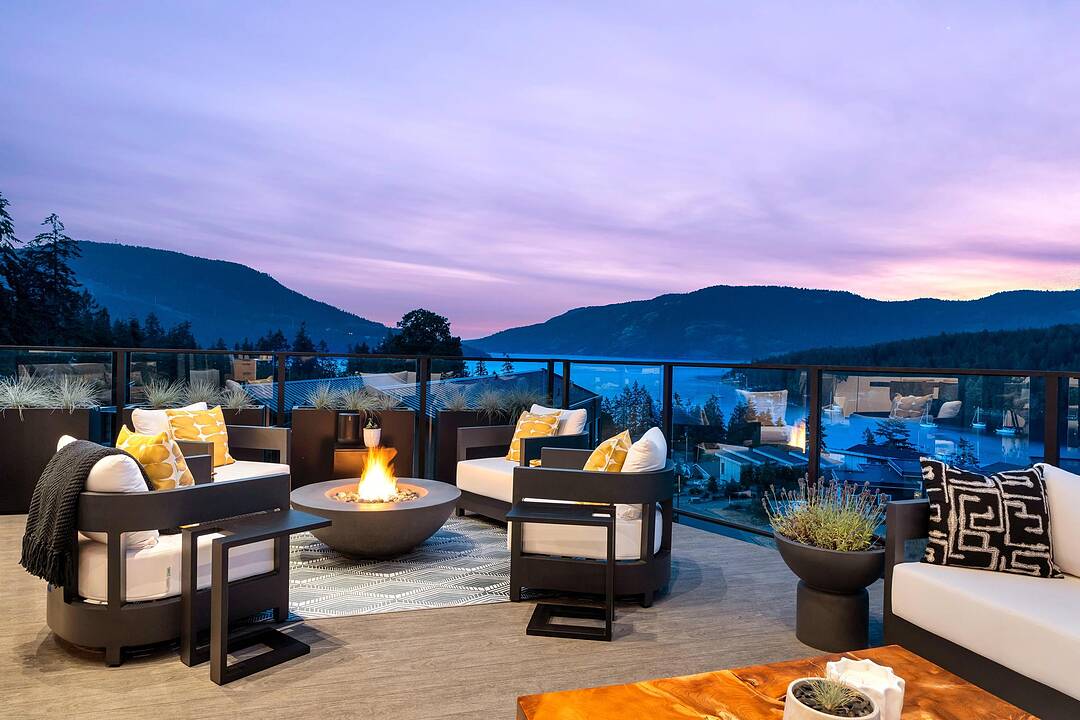Caractéristiques principales
- MLS® #: 1010994
- ID de propriété: SIRC2564116
- Type de propriété: Résidentiel, Maison unifamiliale détachée
- Genre: Moderne
- Aire habitable: 4 795 pi.ca.
- Grandeur du terrain: 0,57 ac
- Construit en: 2020
- Chambre(s) à coucher: 4
- Salle(s) de bain: 5
- Stationnement(s): 6
- Inscrit par:
- Dean Innes
Description de la propriété
Stunning West Coast executive home offering luxury living at its finest overlooking gorgeous Maple Bay! With 4795 square feet of crafted living space, this unique residence boasts unparalleled quality that will captivate the most discerning buyer. The chef's kitchen is a culinary dream with Sub-Zero/Miele appliances and gleaming quartz waterfall countertops. A walk-in ''Butler Pantry'' provides additional space for all your epicurean adventures. The home showcases a custom floating staircase in addition to a hydraulic elevator. The primary bedroom on the upper level is a true sanctuary, complete with a spa-like ensuite with walk-in shower and teak floors, while the partially finished lowest level of the home awaits your design ideas. Outdoor living space is equally impressive, with four spacious decks adding 2400 square feet of living space, creating an oasis for outdoor dining or stargazing. Breathtaking ocean views from almost every room offer a constant reminder of the natural beauty of the area.
Téléchargements et médias
Caractéristiques
- Appareils ménagers en acier inox
- Appareils ménagers haut-de-gamme
- Balcon
- Balcon ouvert
- Comptoirs en quartz
- Cuisine avec coin repas
- Cyclisme
- Espace de rangement
- Espace extérieur
- Garage pour 3 voitures
- Océan / plage
- Pêche
- Penderie
- Plaisance
- Plan d'étage ouvert
- Randonnée
- Salle de bain attenante
- Salle de lavage
- Scénique
- Stationnement
- Véranda
- Vie Communautaire
- Vue sur l’eau
- Vue sur l’océan
- Vue sur la baie
- Vue sur la montagne
Pièces
- TypeNiveauDimensionsPlancher
- ServiceSupérieur62' 4" x 65' 7.4"Autre
- Salle de loisirsSupérieur49' 2.5" x 101' 8.4"Autre
- Chambre à coucherSupérieur42' 7.8" x 49' 2.5"Autre
- SalonSupérieur55' 9.2" x 62' 4"Autre
- SalonPrincipal78' 8.8" x 134' 6.1"Autre
- Salle à mangerPrincipal36' 10.7" x 72' 2.1"Autre
- CuisinePrincipal32' 9.7" x 72' 2.1"Autre
- AutrePrincipal36' 10.7" x 45' 11.1"Autre
- Salle de lavagePrincipal22' 11.5" x 45' 11.1"Autre
- AutrePrincipal98' 5.1" x 131' 2.8"Autre
- Penderie (Walk-in)2ième étage19' 8.2" x 59' 6.6"Autre
- Chambre à coucher principale2ième étage45' 11.1" x 65' 7.4"Autre
- Ensuite2ième étage29' 6.3" x 42' 7.8"Autre
- Salle familiale2ième étage32' 9.7" x 55' 9.2"Autre
- Chambre à coucher2ième étage45' 11.1" x 49' 2.5"Autre
- Chambre à coucher2ième étage29' 6.3" x 39' 4.4"Autre
- Balcon2ième étage22' 11.5" x 36' 10.7"Autre
- Balcon2ième étage32' 9.7" x 65' 7.4"Autre
- AutreSupérieur19' 8.2" x 111' 6.5"Autre
- AutrePrincipal52' 5.9" x 101' 8.4"Autre
- AutrePrincipal16' 4.8" x 68' 10.7"Autre
- AutreSupérieur36' 10.7" x 65' 7.4"Autre
Contactez-moi pour plus d’informations
Emplacement
22-1060 Shore Pine Close, Duncan, British Columbia, V9L 0C4 Canada
Autour de cette propriété
En savoir plus au sujet du quartier et des commodités autour de cette résidence.
Demander de l’information sur le quartier
En savoir plus au sujet du quartier et des commodités autour de cette résidence
Demander maintenantCalculatrice de versements hypothécaires
- $
- %$
- %
- Capital et intérêts 0
- Impôt foncier 0
- Frais de copropriété 0
Commercialisé par
Sotheby’s International Realty Canada
752 Douglas Street
Victoria, Colombie-Britannique, V8W 3M6

