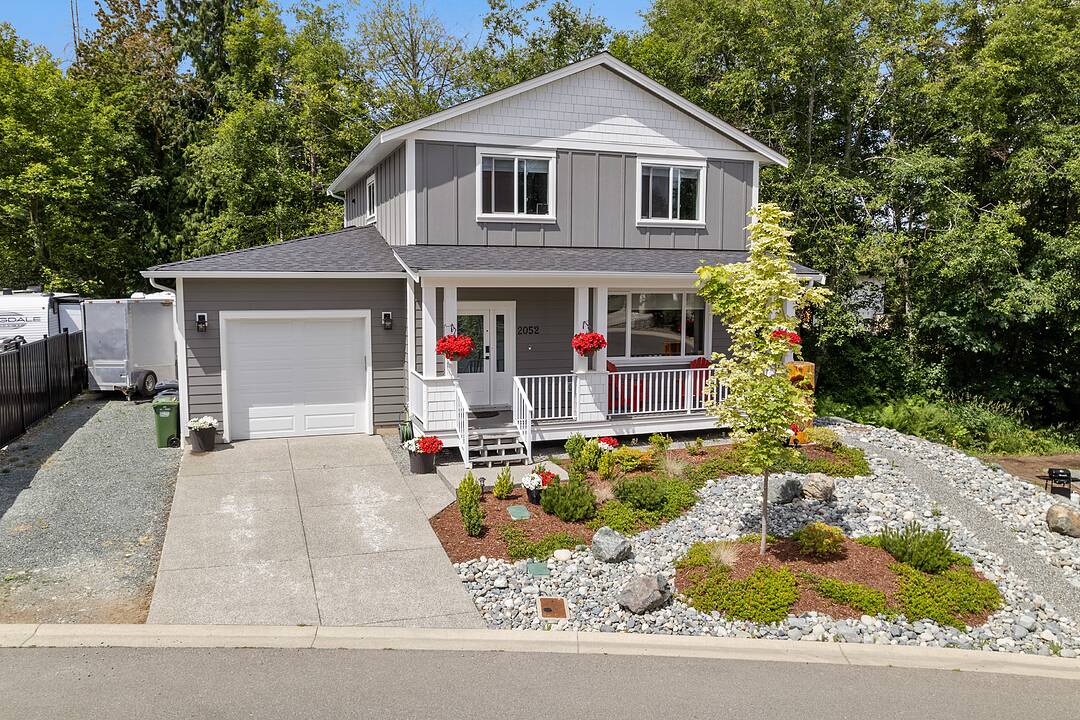Caractéristiques principales
- MLS® #: 1024748
- ID de propriété: SIRC2494295
- Type de propriété: Résidentiel, Maison unifamiliale détachée
- Genre: Plusieurs étages
- Aire habitable: 2 555 pi.ca.
- Grandeur du terrain: 0,19 ac
- Construit en: 2022
- Chambre(s) à coucher: 4
- Salle(s) de bain: 4
- Stationnement(s): 5
- Inscrit par:
- Brian Danyliw
Description de la propriété
Superb home in a sought-after family neighbourhood! Located in Parkwalk at Maple Bay, this three-year-old, 2,555 square foot home sits on a beautifully landscaped 0.19-acre lot backing onto green space for added privacy. The main level offers open-concept living with a natural gas fireplace, heat pump, and a spacious kitchen featuring a large island, pantry, and premium LG appliances. Step through the sliding glass doors to a generous 26’ x 10’ covered deck, perfect for entertaining. Upstairs you'll find three bedrooms, a five-piece main bathroom, and a spacious primary suite with a four-piece ensuite and large walk-in closet. Bonus: a legal one-bedroom suite with full kitchen, eating nook, living area, four-piece bathroom, and all new LG appliances, ideal for family or rental income. The extra-long garage offers space for a workshop and includes 100 square feet of overhead shelving and 240 Volt EV plug. Ample RV parking and a foundation ready for a future shed/workshop. Just steps from Maple Bay School, sports fields, and courts!
Téléchargements et médias
Caractéristiques
- Appareils ménagers en acier inox
- Appareils ménagers haut-de-gamme
- Arrière-cour
- Balcon
- Climatisation
- Cuisine avec coin repas
- Espace extérieur
- Foyer
- Garage
- Garde-manger
- Patio
- Penderie
- Plan d'étage ouvert
- Salle de bain attenante
- Salle de lavage
- Sous-sol – aménagé
- Stationnement
- Suite Autonome
Pièces
- TypeNiveauDimensionsPlancher
- Coin repasPrincipal31' 11.8" x 30' 4.1"Autre
- CuisinePrincipal31' 11.8" x 49' 2.5"Autre
- Salle à mangerPrincipal22' 11.5" x 49' 2.5"Autre
- SalonPrincipal53' 6.9" x 49' 2.5"Autre
- AutrePrincipal95' 1.7" x 44' 3.4"Autre
- AutrePrincipal33' 4.3" x 85' 3.6"Autre
- AutrePrincipal16' 11.5" x 85' 3.6"Autre
- EntréePrincipal22' 11.5" x 31' 2"Autre
- ServiceSupérieur42' 7.8" x 32' 9.7"Autre
- Penderie (Walk-in)Supérieur15' 3.8" x 16' 4.8"Autre
- Chambre à coucherSupérieur30' 7.3" x 29' 6.3"Autre
- CuisineSupérieur35' 3.2" x 26' 2.9"Autre
- Coin repasSupérieur20' 6" x 40' 2.2"Autre
- SalonSupérieur47' 10" x 43' 5.6"Autre
- Penderie (Walk-in)2ième étage23' 6.2" x 33' 4.3"Autre
- PatioSupérieur29' 6.3" x 59' 6.6"Autre
- Chambre à coucher principale2ième étage45' 1.3" x 42' 7.8"Autre
- Chambre à coucher2ième étage32' 9.7" x 35' 7.8"Autre
- Chambre à coucher2ième étage37' 2" x 45' 4.4"Autre
Agents de cette inscription
Contactez-moi pour plus d’informations
Contactez-moi pour plus d’informations
Emplacement
2052 Ernest Lane, Duncan, British Columbia, V9L 5R4 Canada
Autour de cette propriété
En savoir plus au sujet du quartier et des commodités autour de cette résidence.
Demander de l’information sur le quartier
En savoir plus au sujet du quartier et des commodités autour de cette résidence
Demander maintenantCalculatrice de versements hypothécaires
- $
- %$
- %
- Capital et intérêts 0
- Impôt foncier 0
- Frais de copropriété 0
Commercialisé par
Sotheby’s International Realty Canada
752 Douglas Street
Victoria, Colombie-Britannique, V8W 3M6

