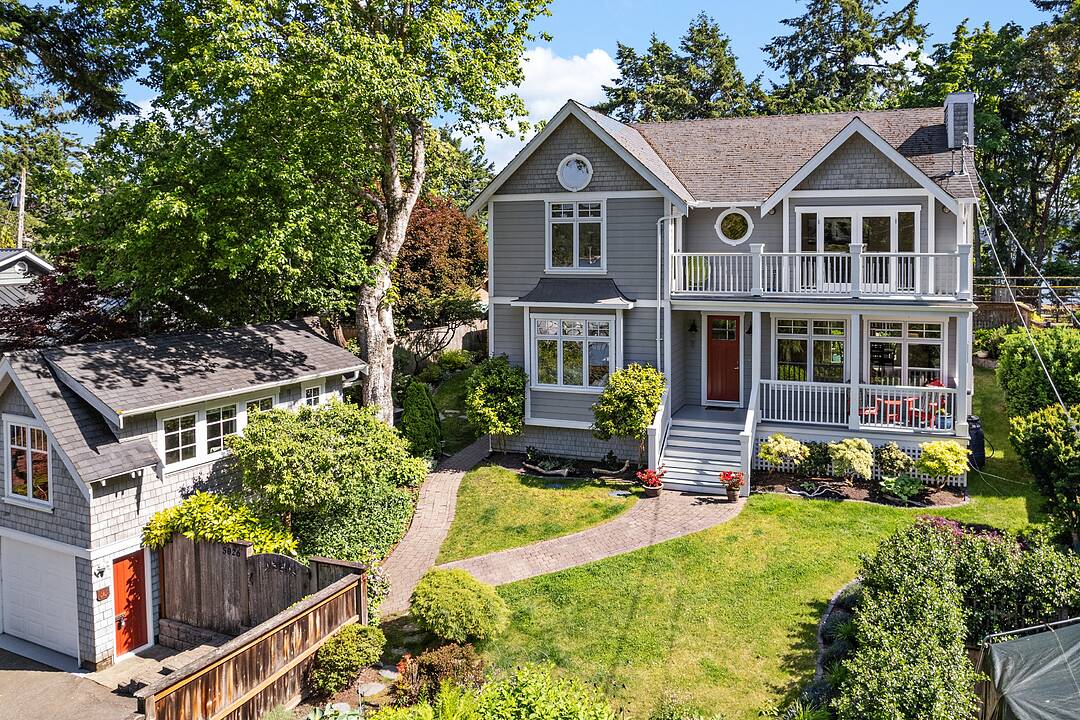Caractéristiques principales
- MLS® #: 1002268
- ID de propriété: SIRC2458155
- Type de propriété: Résidentiel, Maison unifamiliale semi-détachée
- Genre: Cape Cod
- Aire habitable: 3 658 pi.ca.
- Construit en: 2009
- Chambre(s) à coucher: 4
- Salle(s) de bain: 4
- Stationnement(s): 5
- Inscrit par:
- Brian Danyliw
Description de la propriété
Spectacular custom built home with ocean views front and back, and just steps from Genoa Bay Marina! At 3850 square feet total, with 2650 square feet finished, this home has been built and finished with no expense spared. This home was constructed in 2009 to reflect the style of a 1930’s east coast seaside home. The yard is fully fenced and the backyard very private. When you enter the home through the oversized period front door you will feel the warmth and charm of the waxed wide plank wood flooring, and open space on the main floor. The wood finished windows are large and allow for lots of natural light and views to all directions. The custom kitchen with floor to ceiling cabinetry and quartz and marble countertops will inspire you. Upstairs you will find the media room and den along with the master bedroom and luxurious ensuite bath. Steps from the main house, you will find a guest suite located over the garage, perfect when company arrives! This is a most scenic and peaceful area, favorite among locals and visitors alike!
Téléchargements et médias
Caractéristiques
- 2 foyers
- Appareils ménagers en acier inox
- Aspirateur central
- Balcon ouvert
- Climatisation
- Climatisation centrale
- Clôture brise-vue
- Comptoirs en quartz
- Garage
- Jardins
- Maison d'invités
- Patio
- Penderie
- Plafonds voûtés
- Plan d'étage ouvert
- Plancher en bois
- Planchers chauffants
- Salle de bain attenante
- Salle-penderie
- Sous-sol – non aménagé
- Vue sur l’océan
Pièces
- TypeNiveauDimensionsPlancher
- Salle à mangerPrincipal39' 4.4" x 39' 4.4"Autre
- CuisinePrincipal39' 4.4" x 59' 6.6"Autre
- Salle de lavagePrincipal26' 2.9" x 26' 2.9"Autre
- Chambre à coucherPrincipal39' 4.4" x 49' 2.5"Autre
- SalonPrincipal45' 11.1" x 59' 6.6"Autre
- VestibulePrincipal13' 1.4" x 22' 11.5"Autre
- Chambre à coucher principale2ième étage45' 11.1" x 49' 2.5"Autre
- Salle familiale2ième étage52' 5.9" x 59' 6.6"Autre
- Chambre à coucher2ième étage45' 11.1" x 49' 2.5"Autre
- RangementSupérieur59' 6.6" x 49' 2.5"Autre
- RangementSupérieur36' 10.7" x 121' 4.6"Autre
- RangementSupérieur52' 5.9" x 59' 6.6"Autre
- Chambre à coucherPrincipal49' 2.5" x 36' 10.7"Autre
Agents de cette inscription
Contactez-moi pour plus d’informations
Contactez-moi pour plus d’informations
Emplacement
5026 Genoa Bay Road, Duncan, British Columbia, V9L5Y6 Canada
Autour de cette propriété
En savoir plus au sujet du quartier et des commodités autour de cette résidence.
Demander de l’information sur le quartier
En savoir plus au sujet du quartier et des commodités autour de cette résidence
Demander maintenantCalculatrice de versements hypothécaires
- $
- %$
- %
- Capital et intérêts 0
- Impôt foncier 0
- Frais de copropriété 0
Commercialisé par
Sotheby’s International Realty Canada
752 Douglas Street
Victoria, Colombie-Britannique, V8W 3M6

