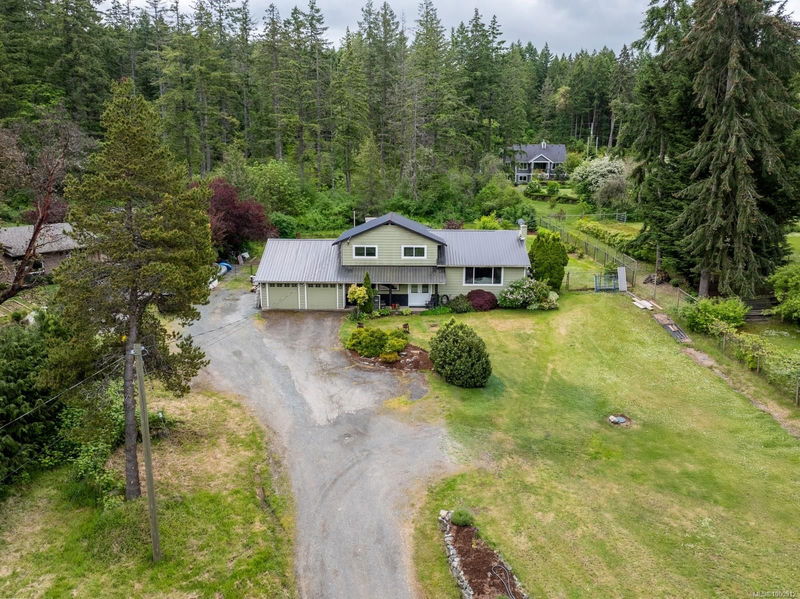Caractéristiques principales
- MLS® #: 1000912
- ID de propriété: SIRC2438125
- Type de propriété: Résidentiel, Maison unifamiliale détachée
- Aire habitable: 2 053 pi.ca.
- Grandeur du terrain: 0,71 ac
- Construit en: 1976
- Chambre(s) à coucher: 3+1
- Salle(s) de bain: 3
- Stationnement(s): 4
- Inscrit par:
- RE/MAX of Nanaimo
Description de la propriété
Classic split-level home on a beautiful 0.71 acre property near scenic Maple Bay marina and beaches. A huge open foyer welcomes you into this spacious updated 4 bed 3 bath home. The open-concept main level features hardwood floors and is perfect for families and entertaining, with a large kitchen including coffee bar and island seating, ample dining space, and cozy woodstove in the living area. French doors lead out onto a pergola-covered back patio and an absolute oasis of a yard. Fully-fenced and filled with gardens, fruit trees and a potting shed, you will look forward to spending time out here. The primary bedroom includes a 2pc ensuite, and a large 5pc main bath offers plenty of room for storage or to expand the primary bath. Lower level includes 4th bedroom, 2pc washroom, and family room with access to the double garage with pellet stove and workshop/storage. Vinyl windows and heat pump help with energy efficiency, and a 3-yr old metal roof will keep you worry free for years.
Pièces
- TypeNiveauDimensionsPlancher
- AtelierSupérieur26' 2.9" x 66' 11.9"Autre
- AutreSupérieur68' 10.7" x 66' 11.9"Autre
- Salle familialeSupérieur48' 1.5" x 44' 3.4"Autre
- Chambre à coucherSupérieur33' 10.6" x 44' 3.4"Autre
- EntréeSupérieur34' 2.2" x 34' 2.2"Autre
- Chambre à coucher2ième étage33' 10.6" x 35' 3.2"Autre
- Chambre à coucher2ième étage33' 10.6" x 34' 8.5"Autre
- Chambre à coucher principale2ième étage36' 7.7" x 41' 6.8"Autre
- CuisinePrincipal52' 5.9" x 45' 11.1"Autre
- Salle à mangerPrincipal41' 3.2" x 27' 7.4"Autre
- SalonPrincipal42' 10.9" x 66' 8.3"Autre
Agents de cette inscription
Demandez plus d’infos
Demandez plus d’infos
Emplacement
1166 Maple Bay Rd, Duncan, British Columbia, V9L 5X1 Canada
Autour de cette propriété
En savoir plus au sujet du quartier et des commodités autour de cette résidence.
- 27.91% 65 à 79 ans
- 24.03% 50 à 64 ans
- 15.47% 35 à 49 ans
- 9.51% 20 à 34 ans
- 6.61% 80 ans et plus
- 5.61% 10 à 14
- 4.16% 15 à 19
- 3.91% 5 à 9
- 2.8% 0 à 4 ans
- Les résidences dans le quartier sont:
- 70.16% Ménages unifamiliaux
- 25.59% Ménages d'une seule personne
- 4.25% Ménages de deux personnes ou plus
- 0% Ménages multifamiliaux
- 126 528 $ Revenu moyen des ménages
- 61 104 $ Revenu personnel moyen
- Les gens de ce quartier parlent :
- 94.02% Anglais
- 1.83% Français
- 1.1% Allemand
- 0.85% Néerlandais
- 0.85% Anglais et langue(s) non officielle(s)
- 0.73% Espagnol
- 0.25% Mandarin
- 0.12% Serbe
- 0.12% Danois
- 0.12% Finnois
- Le logement dans le quartier comprend :
- 89.58% Maison individuelle non attenante
- 5.58% Duplex
- 2.59% Maison en rangée
- 1.67% Appartement, moins de 5 étages
- 0.58% Maison jumelée
- 0% Appartement, 5 étages ou plus
- D’autres font la navette en :
- 8.68% Autre
- 5.71% Marche
- 0% Transport en commun
- 0% Vélo
- 30.49% Diplôme d'études secondaires
- 22.94% Certificat ou diplôme d'un collège ou cégep
- 19.81% Baccalauréat
- 9.85% Aucun diplôme d'études secondaires
- 9.67% Certificat ou diplôme universitaire supérieur au baccalauréat
- 6.95% Certificat ou diplôme d'apprenti ou d'une école de métiers
- 0.28% Certificat ou diplôme universitaire inférieur au baccalauréat
- L’indice de la qualité de l’air moyen dans la région est 1
- La région reçoit 485.56 mm de précipitations par année.
- La région connaît 7.39 jours de chaleur extrême (28.72 °C) par année.
Demander de l’information sur le quartier
En savoir plus au sujet du quartier et des commodités autour de cette résidence
Demander maintenantCalculatrice de versements hypothécaires
- $
- %$
- %
- Capital et intérêts 4 682 $ /mo
- Impôt foncier n/a
- Frais de copropriété n/a

