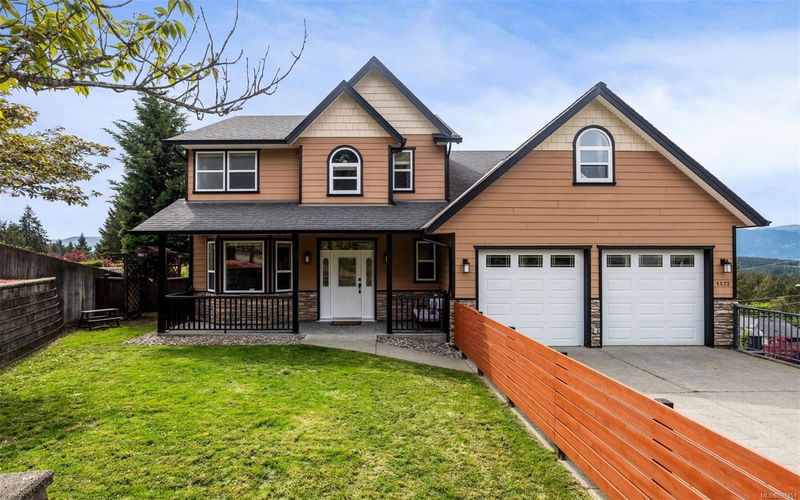Caractéristiques principales
- MLS® #: 997851
- ID de propriété: SIRC2435530
- Type de propriété: Résidentiel, Maison unifamiliale détachée
- Aire habitable: 2 392 pi.ca.
- Grandeur du terrain: 0,42 ac
- Construit en: 2004
- Chambre(s) à coucher: 4
- Salle(s) de bain: 3
- Stationnement(s): 4
- Inscrit par:
- eXp Realty (DU)
Description de la propriété
In a picturesque & tranquil setting in Maple Bay this beautiful 4 bed, 3 bath home is proudly situated on a private, landscaped, 0.41 acre lot with gorgeous lake & mountain views. A covered porch & fenced front yard welcome you into this picture perfect family home. Main floor offers a bright & airy open living/dining/kitchen, 9ft ceilings, hardwood floors, propane fireplace & a formal dining room or flex area. Additionally on this level there is a 2pc bath, laundry room & access to the incredible covered deck overlooking the Valley & stunning sunsets. Upstairs has a large bonus room(4th bed), 4pc bath, two guest beds & the dreamy primary. The well designed primary has a daylight walk-in closet & expansive 5pc ensuite with walk-in shower & soaker tub. As an added bonus this expansive property has the potential to add a detached shop below at the other road frontage - buyer to verify. Ductless heat pumps, new fridge/dishwasher/HWT, RV/boat parking, irrigation, huge crawl space & more.
Pièces
- TypeNiveauDimensionsPlancher
- Salle à mangerPrincipal43' 8.8" x 31' 8.7"Autre
- Salle de lavagePrincipal18' 5.3" x 16' 4.8"Autre
- CuisinePrincipal50' 3.5" x 37' 11.9"Autre
- SalonPrincipal43' 8.8" x 51' 1.3"Autre
- Salle familialePrincipal57' 8.1" x 36' 4.2"Autre
- Chambre à coucher principale2ième étage44' 3.4" x 36' 4.2"Autre
- Penderie (Walk-in)2ième étage21' 10.5" x 24' 10.4"Autre
- Chambre à coucher2ième étage44' 3.4" x 41' 3.2"Autre
- Chambre à coucher2ième étage32' 6.5" x 42' 10.9"Autre
- Chambre à coucher2ième étage75' 5.5" x 39' 4.4"Autre
Agents de cette inscription
Demandez plus d’infos
Demandez plus d’infos
Emplacement
1172 Osprey Dr, Duncan, British Columbia, V9L 5S3 Canada
Autour de cette propriété
En savoir plus au sujet du quartier et des commodités autour de cette résidence.
Demander de l’information sur le quartier
En savoir plus au sujet du quartier et des commodités autour de cette résidence
Demander maintenantCalculatrice de versements hypothécaires
- $
- %$
- %
- Capital et intérêts 4 536 $ /mo
- Impôt foncier n/a
- Frais de copropriété n/a

