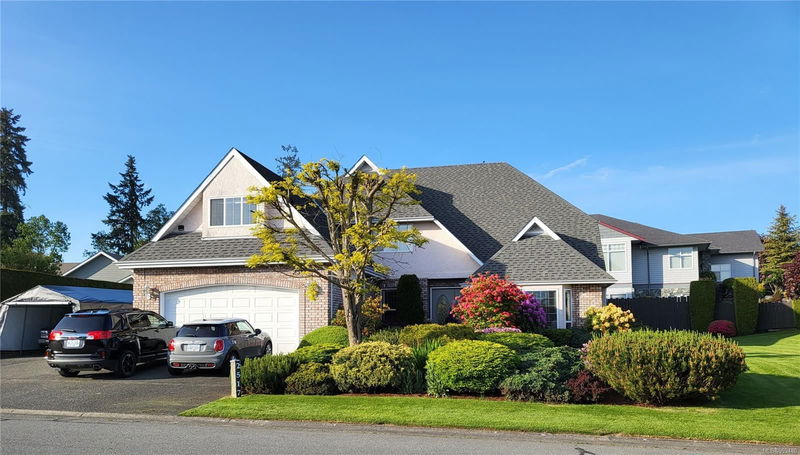Caractéristiques principales
- MLS® #: 999480
- ID de propriété: SIRC2416536
- Type de propriété: Résidentiel, Maison unifamiliale détachée
- Aire habitable: 3 430 pi.ca.
- Grandeur du terrain: 0,25 ac
- Construit en: 1993
- Chambre(s) à coucher: 5
- Salle(s) de bain: 3
- Stationnement(s): 3
- Inscrit par:
- Sutton Group-West Coast Realty (Dunc)
Description de la propriété
New zoning allows increased density to multi-family home, suite & carriage house & more, buyers to verify. The poly-b has been replaced in this wonderfully laid out, 5 bed, 3 bath family home with double garage, heat pump, excellent outdoor space, great curb appeal & located in Timbercrest, a very desirable areas. Bright kitchen with granite counter tops, curved cabinets, pantry, & eating nook overlooks the family room (gas f/p) with French doors leading to the private child/pet friendly back yard & patio. There are both a formal dining room & living room so plenty of space for family gatherings. Large laundry room, powder room & a bedroom/office/den complete the main level. Up are 4 bedrooms including a wonderful primary bedroom with his/her closets & a gorgeous 4 piece ensuite with jetted tub. There is a 4 piece bath & a bonus room over the double garage - a great spot for home your gym, hobbies or a play room. Spacious 0.25 ac corner lot, lots of parking, garden shed, & more!
Pièces
- TypeNiveauDimensionsPlancher
- Coin repasPrincipal28' 5.3" x 26' 9.6"Autre
- CuisinePrincipal57' 8.1" x 37' 8.7"Autre
- Salle familialePrincipal66' 11.9" x 44' 3.4"Autre
- Salle à mangerPrincipal47' 3.7" x 32' 9.7"Autre
- EntréePrincipal25' 1.9" x 37' 8.7"Autre
- SalonPrincipal65' 10.5" x 42' 7.8"Autre
- Chambre à coucherPrincipal36' 10.9" x 30' 10.2"Autre
- Salle de lavagePrincipal41' 6.8" x 33' 8.5"Autre
- RangementPrincipal19' 8.2" x 10' 11.1"Autre
- Chambre à coucher principale2ième étage70' 9.6" x 42' 4.6"Autre
- Chambre à coucher2ième étage44' 3.4" x 40' 5.4"Autre
- Chambre à coucher2ième étage37' 2" x 30' 10.8"Autre
- Chambre à coucher2ième étage36' 7.7" x 34' 8.5"Autre
- Pièce bonus2ième étage61' 9.3" x 41' 6.8"Autre
- AutreAutre70' 6.4" x 66' 5.2"Autre
Agents de cette inscription
Demandez plus d’infos
Demandez plus d’infos
Emplacement
2517 Trillium Terr, Duncan, British Columbia, V9L 5J7 Canada
Autour de cette propriété
En savoir plus au sujet du quartier et des commodités autour de cette résidence.
Demander de l’information sur le quartier
En savoir plus au sujet du quartier et des commodités autour de cette résidence
Demander maintenantCalculatrice de versements hypothécaires
- $
- %$
- %
- Capital et intérêts 4 870 $ /mo
- Impôt foncier n/a
- Frais de copropriété n/a

