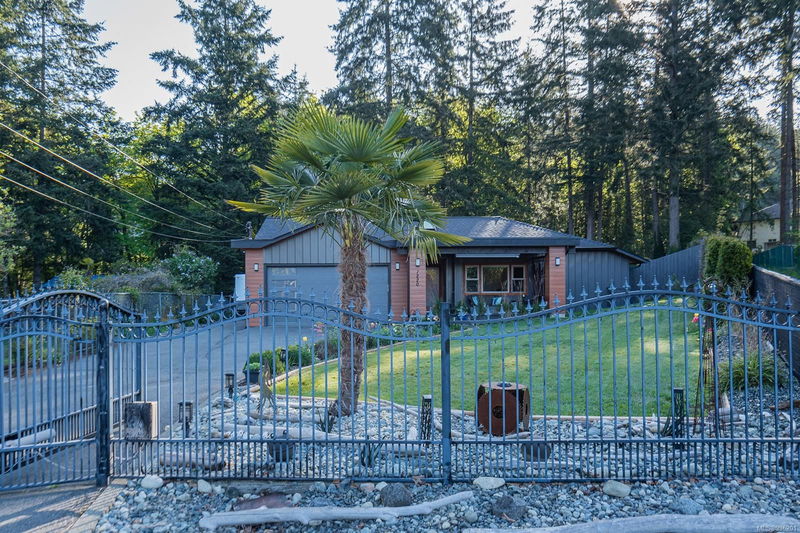Caractéristiques principales
- MLS® #: 996201
- ID de propriété: SIRC2408224
- Type de propriété: Résidentiel, Maison unifamiliale détachée
- Aire habitable: 2 086 pi.ca.
- Grandeur du terrain: 0,57 ac
- Construit en: 1987
- Chambre(s) à coucher: 3
- Salle(s) de bain: 3
- Stationnement(s): 6
- Inscrit par:
- Pemberton Holmes Ltd. (Dun)
Description de la propriété
Nestled near picturesque Maple Bay & its bustling marina, this beautifully renovated 2,086 sq ft rancher offers a perfect blend of luxury & comfort. Just minutes from one of B.C.‘s best bike trails, a haven for outdoor enthusiasts. Step inside to discover a serene living room with a cozy fireplace & open-concept floor plan ideal for modern living. The chef-worthy kitchen boasts custom cabinetry, a large island, walk-in pantry, & an inviting eating area perfect for hosting large family gatherings. The private, sequestered primary bedroom features a custom-finished walk-in closet and a spacious 4-piece ensuite. Two additional generous bedrooms and a large laundry area add to the home’s functionality. Located at the end of a quiet cul-de-sac, the gated and fully fenced property is a private retreat. The meticulously landscaped backyard backs onto green space, offering peace and tranquility. With plenty of room for your RV or recreational toys, this home is as practical as it is beautiful.
Pièces
- TypeNiveauDimensionsPlancher
- CuisinePrincipal31' 2" x 73' 3.1"Autre
- Salle à mangerPrincipal31' 2" x 73' 3.1"Autre
- Salle de bainsPrincipal0' x 0'Autre
- Salle de bainsPrincipal0' x 0'Autre
- Chambre à coucherPrincipal38' 9.7" x 46' 2.3"Autre
- AutrePrincipal12' 4.8" x 32' 6.5"Autre
- Chambre à coucher principalePrincipal47' 3.7" x 54' 1.6"Autre
- EnsuitePrincipal0' x 0'Autre
- Penderie (Walk-in)Principal20' 2.9" x 39' 11.1"Autre
- SalonPrincipal61' 6.1" x 63' 5"Autre
- EntréePrincipal57' 8.1" x 19' 8.2"Autre
- Salle de lavagePrincipal23' 2.7" x 37' 11.9"Autre
- Chambre à coucherPrincipal36' 7.7" x 45' 4.4"Autre
- AutrePrincipal31' 5.1" x 77' 7.8"Autre
- PatioPrincipal65' 7.4" x 47' 10"Autre
- PatioPrincipal29' 6.3" x 59' 6.6"Autre
- AutrePrincipal65' 7.4" x 66' 5.2"Autre
Agents de cette inscription
Demandez plus d’infos
Demandez plus d’infos
Emplacement
1220 Margaret Pl, Duncan, British Columbia, V9L 5R6 Canada
Autour de cette propriété
En savoir plus au sujet du quartier et des commodités autour de cette résidence.
Demander de l’information sur le quartier
En savoir plus au sujet du quartier et des commodités autour de cette résidence
Demander maintenantCalculatrice de versements hypothécaires
- $
- %$
- %
- Capital et intérêts 5 615 $ /mo
- Impôt foncier n/a
- Frais de copropriété n/a

