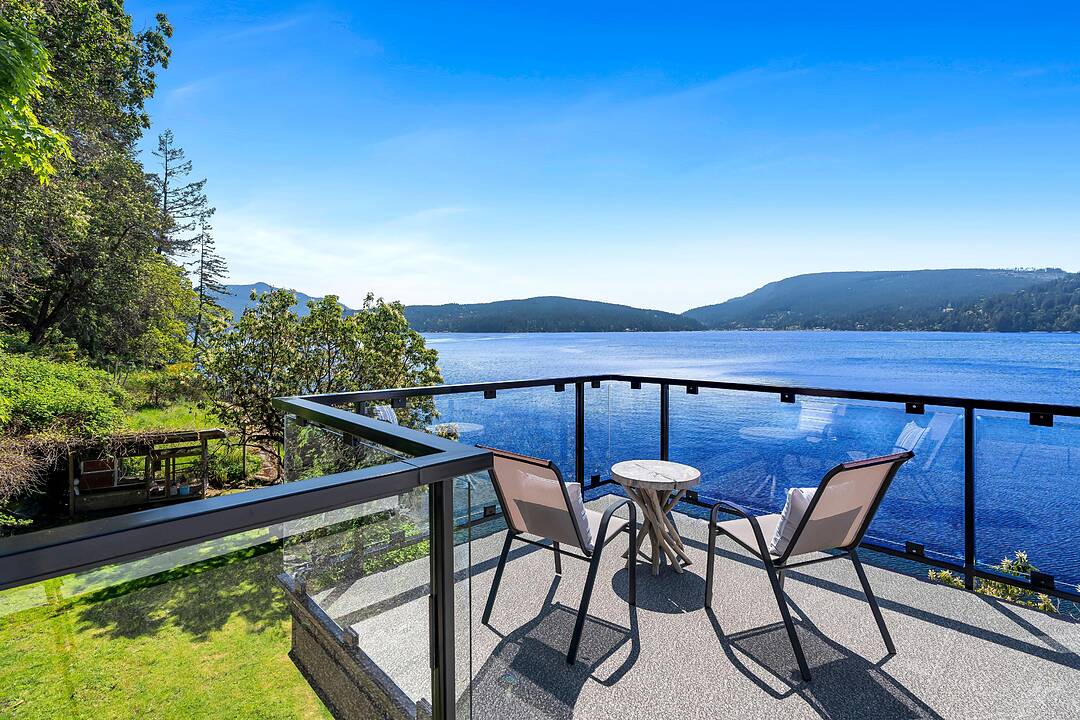Caractéristiques principales
- MLS® #: 1023812
- ID de propriété: SIRC2390415
- Type de propriété: Résidentiel, Maison unifamiliale détachée
- Genre: Plusieurs étages
- Aire habitable: 2 900 pi.ca.
- Grandeur du terrain: 0,78 ac
- Construit en: 1975
- Chambre(s) à coucher: 4
- Salle(s) de bain: 4
- Stationnement(s): 6
- Inscrit par:
- Dean Innes
Description de la propriété
Welcome to a private oceanfront retreat in sought-after Maple Bay. Offering 325 feet of unobstructed, south-facing shoreline, this fully renovated 2,900 square foot home captures sweeping ocean views from every room. An impressive 18-foot NanaWall seamlessly connects the living space to a 254 foot wraparound balcony that hovers just above the water—ideal for entertaining or quiet moments by the sea. Tucked away on a no-through road, the setting is peaceful and secluded, with only nature and the rhythm of the waves as your soundtrack. Steps from Maple Mountain trails, with Mount Tzouhalem, marinas, and yacht club nearby, outdoor adventure is always within reach. Moor your boat on the buoy out front, unwind in the hot tub, or enjoy the creek-fed shoreline for summer swims and winter plunges. The lush grounds include multiple decks, a detached double garage, carport, and a guest shack perfect for visitors or income. A rare Maple Bay offering where luxury, privacy, and coastal living converge.
Téléchargements et médias
Caractéristiques
- Appareils ménagers en acier inox
- Appareils ménagers haut-de-gamme
- Au bord de l’eau
- Balcon
- Balcon entourant la maison
- Bord d’océan
- Cuisine avec coin repas
- Cyclisme
- Espace de rangement
- Espace extérieur
- Foyer
- Garage
- Océan / plage
- Pêche
- Pièce de détente
- Plaisance
- Randonnée
- Salle de bain attenante
- Salle de lavage
- Scénique
- Spa / bain tourbillon
- Stationnement
- Vie Communautaire
- Vue sur l’eau
- Vue sur l’océan
Pièces
- TypeNiveauDimensionsPlancher
- VérandaPrincipal13' 1.4" x 22' 11.5"Autre
- EntréePrincipal13' 1.4" x 19' 8.2"Autre
- VestibulePrincipal22' 11.5" x 19' 8.2"Autre
- CuisinePrincipal55' 9.2" x 32' 9.7"Autre
- Salle à mangerPrincipal39' 4.4" x 26' 2.9"Autre
- SalonPrincipal42' 7.8" x 62' 4"Autre
- Média / DivertissementPrincipal42' 7.8" x 39' 4.4"Autre
- Pièce bonusPrincipal22' 11.5" x 36' 10.7"Autre
- AutrePrincipal39' 4.4" x 22' 11.5"Autre
- AutrePrincipal42' 7.8" x 26' 2.9"Autre
- AutrePrincipal49' 2.5" x 114' 9.9"Autre
- Chambre à coucher2ième étage36' 10.7" x 42' 7.8"Autre
- AutrePrincipal16' 4.8" x 134' 6.1"Autre
- Chambre à coucher2ième étage26' 2.9" x 39' 4.4"Autre
- Chambre à coucher principale2ième étage59' 6.6" x 42' 7.8"Autre
- Penderie (Walk-in)2ième étage22' 11.5" x 42' 7.8"Autre
- Balcon2ième étage9' 10.1" x 42' 7.8"Autre
- Balcon2ième étage9' 10.1" x 42' 7.8"Autre
- AtelierAutre39' 4.4" x 32' 9.7"Autre
- AutreAutre68' 10.7" x 75' 5.5"Autre
- AutreAutre59' 6.6" x 62' 4"Autre
- Salle familialeSupérieur36' 10.7" x 52' 5.9"Autre
- RangementSupérieur36' 10.7" x 42' 7.8"Autre
- Chambre à coucherSupérieur36' 10.7" x 42' 7.8"Autre
- ServiceSupérieur36' 10.7" x 32' 9.7"Autre
- AutreSupérieur32' 9.7" x 49' 2.5"Autre
- AutreSupérieur26' 2.9" x 22' 11.5"Autre
- AutreSupérieur45' 11.1" x 22' 11.5"Autre
- RangementAutre29' 6.3" x 68' 10.7"Autre
- RangementAutre19' 8.2" x 62' 4"Autre
- RangementAutre42' 7.8" x 22' 11.5"Autre
Contactez-moi pour plus d’informations
Emplacement
468 Arbutus Avenue, Duncan, British Columbia, V9L 5X6 Canada
Autour de cette propriété
En savoir plus au sujet du quartier et des commodités autour de cette résidence.
Demander de l’information sur le quartier
En savoir plus au sujet du quartier et des commodités autour de cette résidence
Demander maintenantCalculatrice de versements hypothécaires
- $
- %$
- %
- Capital et intérêts 0
- Impôt foncier 0
- Frais de copropriété 0
Commercialisé par
Sotheby’s International Realty Canada
752 Douglas Street
Victoria, Colombie-Britannique, V8W 3M6

