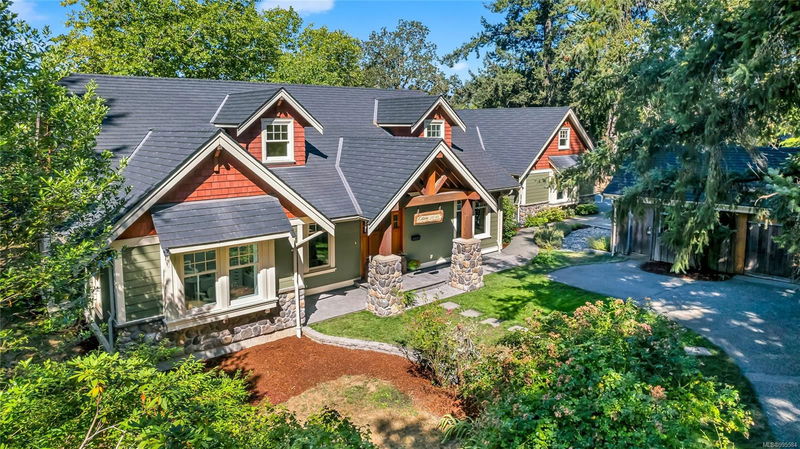Caractéristiques principales
- MLS® #: 995584
- ID de propriété: SIRC2371423
- Type de propriété: Résidentiel, Maison unifamiliale détachée
- Aire habitable: 3 651 pi.ca.
- Grandeur du terrain: 1,96 ac
- Construit en: 2014
- Chambre(s) à coucher: 5
- Salle(s) de bain: 5
- Stationnement(s): 4
- Inscrit par:
- RE/MAX Island Properties
Description de la propriété
Welcome to Three Oaks! This stunning, masterfully-designed 3651sq.ft executive home /w 3-bay garage offers 4 bedrooms, 5 bathrooms and sits on 1.96 acres of tranquil country living, minutes from town. The home features 9ft ceilings, a gorgeous gas fireplace, custom maple cabinetry & built-ins, quartz countertops, a Bertazonni gas range, cherry butcher block island, Milgard windows, 3 ensuite bathrooms, family room upstairs & large bonus room above the garage (useable as a 5th bedroom). One bedroom & den have been converted to a bright modern clinic space with many options for home business or hobby use or to keep as a bedroom & office/den. The exterior features gorgeous timber beams, long-lasting Euroshield rubber shake roof & a large covered patio overlooking the orchard & stables. The usable & flat land is currently set up for equestrian use with a barn, paddocks, & riding arena, but is also zoned for agriculture, home-based business, community care facilities, B&B's, etc.
Pièces
- TypeNiveauDimensionsPlancher
- CuisinePrincipal40' 5.4" x 61' 9.3"Autre
- Salle à mangerPrincipal39' 11.1" x 37' 11.9"Autre
- Coin repasPrincipal32' 6.5" x 61' 9.3"Autre
- SalonPrincipal60' 5.1" x 65' 7"Autre
- EntréePrincipal54' 1.6" x 30' 4.1"Autre
- BoudoirPrincipal33' 4.3" x 29' 9.4"Autre
- Chambre à coucherPrincipal44' 3.4" x 43' 5.6"Autre
- Salle de bainsPrincipal5' 6" x 9'Autre
- Penderie (Walk-in)Principal20' 2.9" x 17' 9.3"Autre
- EnsuitePrincipal12' 8" x 11' 9.9"Autre
- Chambre à coucher principalePrincipal48' 7.8" x 51' 11.2"Autre
- Salle de bainsPrincipal6' 6" x 2' 9"Autre
- Salle de lavagePrincipal58' 9.5" x 33' 8.5"Autre
- Chambre à coucher2ième étage39' 7.5" x 45' 4.4"Autre
- AutrePrincipal120' 3.7" x 72' 2.1"Autre
- Salle de bains2ième étage4' 9.9" x 7' 9.9"Autre
- Salle de bains2ième étage4' 9.9" x 7' 6.9"Autre
- Chambre à coucher2ième étage39' 7.5" x 38' 3.4"Autre
- Salle familiale2ième étage31' 5.1" x 58' 5.9"Autre
- Chambre à coucher2ième étage119' 2.3" x 45' 4.4"Autre
Agents de cette inscription
Demandez plus d’infos
Demandez plus d’infos
Emplacement
6140 Lakes Rd, Duncan, British Columbia, V9L 4J5 Canada
Autour de cette propriété
En savoir plus au sujet du quartier et des commodités autour de cette résidence.
Demander de l’information sur le quartier
En savoir plus au sujet du quartier et des commodités autour de cette résidence
Demander maintenantCalculatrice de versements hypothécaires
- $
- %$
- %
- Capital et intérêts 0
- Impôt foncier 0
- Frais de copropriété 0

