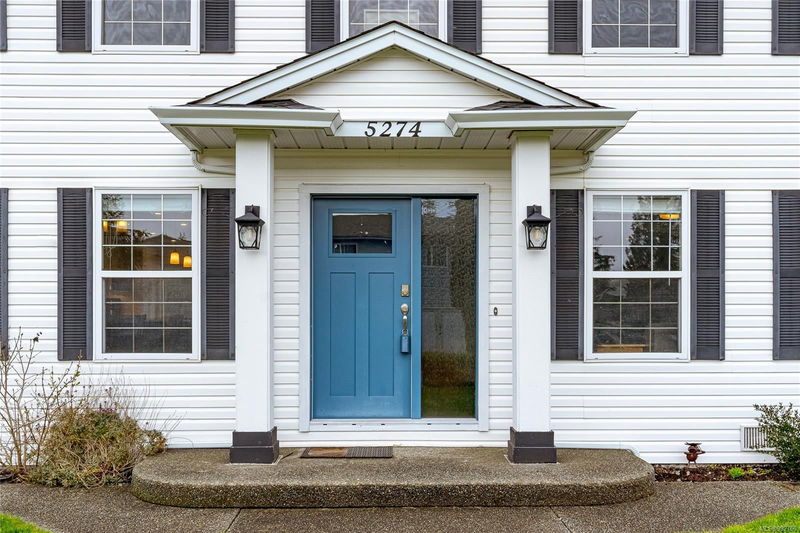Caractéristiques principales
- MLS® #: 992760
- ID de propriété: SIRC2340090
- Type de propriété: Résidentiel, Condo
- Aire habitable: 2 208 pi.ca.
- Grandeur du terrain: 0,13 ac
- Construit en: 1995
- Chambre(s) à coucher: 3
- Salle(s) de bain: 3
- Stationnement(s): 4
- Inscrit par:
- Sutton Group West Coast Realty
Description de la propriété
PRICE REDUCTION! Ideally located near downtown yet surrounded by Glenora’s scenic countryside, this 3-bed, 3-bath colonial-style home offers over 2,200 sqft of bright, living space. Extensively Renovated including the gorgeous, massive kitchen with slick white cabinets, stainless appliances, a wine fridge & a pantry too! Beautiful quartz counter tops, & an island with an eating bar - great for entertaining! Natural gas stove, HWT and living room fireplace. New lighting and paint! The open kitchen accesses the fully fenced back yard & patio for BBQs - great for kids and pets! The main floor offers 2 huge living spaces for family enjoyment. A grand staircase leads to the upper level to find a convenient laundry room, a tiled main bath, office space and 3 large bedrooms. The spacious master bedroom showcases a walk-in closet and a large ensuite with a jacuzzi soaker tub for your enjoyment! An abundance of windows shed light throughout the home. Huge storage shed.
Pièces
- TypeNiveauDimensionsPlancher
- Salle à mangerPrincipal32' 9.7" x 42' 7.8"Autre
- SalonPrincipal39' 4.4" x 52' 5.9"Autre
- Salle familialePrincipal55' 9.2" x 45' 11.1"Autre
- CuisinePrincipal39' 4.4" x 45' 11.1"Autre
- EntréePrincipal22' 11.5" x 22' 11.5"Autre
- Salle de bainsPrincipal0' x 0'Autre
- VestibulePrincipal36' 10.7" x 19' 8.2"Autre
- VérandaPrincipal16' 4.8" x 45' 11.1"Autre
- PatioPrincipal45' 11.1" x 16' 4.8"Autre
- PatioPrincipal39' 4.4" x 42' 7.8"Autre
- Chambre à coucher principale2ième étage45' 11.1" x 45' 11.1"Autre
- Penderie (Walk-in)2ième étage19' 8.2" x 16' 4.8"Autre
- RangementPrincipal26' 2.9" x 65' 7.4"Autre
- Ensuite2ième étage0' x 0'Autre
- Chambre à coucher2ième étage42' 7.8" x 42' 7.8"Autre
- Chambre à coucher2ième étage42' 7.8" x 36' 10.7"Autre
- Salle de bains2ième étage0' x 0'Autre
- Bureau à domicile2ième étage19' 8.2" x 22' 11.5"Autre
- Salle de lavage2ième étage16' 4.8" x 22' 11.5"Autre
Agents de cette inscription
Demandez plus d’infos
Demandez plus d’infos
Emplacement
5274 Cormorant Pl, Duncan, British Columbia, V9L 6W6 Canada
Autour de cette propriété
En savoir plus au sujet du quartier et des commodités autour de cette résidence.
Demander de l’information sur le quartier
En savoir plus au sujet du quartier et des commodités autour de cette résidence
Demander maintenantCalculatrice de versements hypothécaires
- $
- %$
- %
- Capital et intérêts 3 735 $ /mo
- Impôt foncier n/a
- Frais de copropriété n/a

