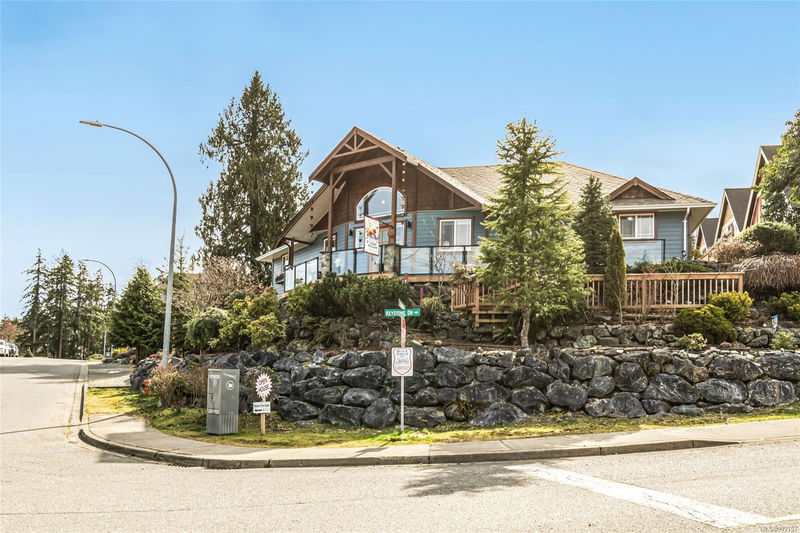Caractéristiques principales
- MLS® #: 992757
- ID de propriété: SIRC2332313
- Type de propriété: Résidentiel, Maison unifamiliale détachée
- Aire habitable: 1 569 pi.ca.
- Grandeur du terrain: 0,16 ac
- Construit en: 2006
- Chambre(s) à coucher: 3
- Salle(s) de bain: 3
- Stationnement(s): 4
- Inscrit par:
- RE/MAX of Nanaimo
Description de la propriété
Stonehaven Estates Rancher. This updated 3-bed, 3-bath home sits on a corner lot w/ mountain views & low-maintenance landscaping w/ irrigation. Inside, enjoy vaulted ceilings, hardwood floors, & new fir doors. The open-concept layout features a stone gas fp & an updated kitchen w/ quartz countertops, new fridge, pantry, & breakfast bar. W/ a Freshly painted exterior, this home is move-in ready w/ custom blinds & central vac. The spacious primary is a true retreat w/ a newly upgraded ensuite w/ oversized walk-in shower & new counter. Sliding doors open to a private courtyard w/ a hot tub. A custom Murphy bed & beautiful reclaimed wood barn doors add charm & function to the space. Outside, enjoy the peace of mind that comes with a new roof, deck & railings, new garage door, & updated tiered front garden stairs. The finished 2-car detached garage & crawl space provide plenty of storage. Minutes from downtown, the hospital, shopping, & scenic walking & biking trails. Data approx-verify.
Pièces
- TypeNiveauDimensionsPlancher
- SalonPrincipal40' 5.4" x 64' 2.8"Autre
- EntréePrincipal13' 11.3" x 14' 9.1"Autre
- Salle à mangerPrincipal28' 11.6" x 42' 7.8"Autre
- Chambre à coucher principalePrincipal38' 6.5" x 49' 2.5"Autre
- CuisinePrincipal40' 2.2" x 33' 4.3"Autre
- EnsuitePrincipal0' x 0'Autre
- Chambre à coucherPrincipal36' 7.7" x 36' 10.7"Autre
- Salle de bainsPrincipal0' x 0'Autre
- Chambre à coucherPrincipal36' 7.7" x 33' 10.6"Autre
- Salle de bainsPrincipal0' x 0'Autre
- Salle de lavagePrincipal21' 7" x 23' 6.2"Autre
- AutreAutre62' 10.7" x 62' 4"Autre
Agents de cette inscription
Demandez plus d’infos
Demandez plus d’infos
Emplacement
6000 Stonehaven Dr, Duncan, British Columbia, V9L 0A2 Canada
Autour de cette propriété
En savoir plus au sujet du quartier et des commodités autour de cette résidence.
Demander de l’information sur le quartier
En savoir plus au sujet du quartier et des commodités autour de cette résidence
Demander maintenantCalculatrice de versements hypothécaires
- $
- %$
- %
- Capital et intérêts 4 052 $ /mo
- Impôt foncier n/a
- Frais de copropriété n/a

