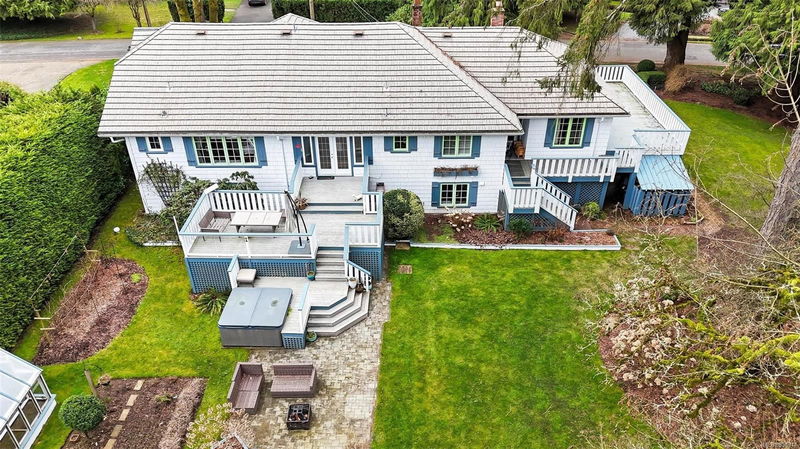Caractéristiques principales
- MLS® #: 990014
- ID de propriété: SIRC2308880
- Type de propriété: Résidentiel, Condo
- Aire habitable: 4 635 pi.ca.
- Grandeur du terrain: 0,50 ac
- Construit en: 1935
- Chambre(s) à coucher: 4+1
- Salle(s) de bain: 3
- Stationnement(s): 2
- Inscrit par:
- Pemberton Holmes Ltd. (Dun)
Description de la propriété
GORGEOUS CHARACTER HOME IN HISTORIC FAIRBRIDGE - One of the original cottages at Fairbridge Farm, this stunning home, built in 1935, features modern conveniences while retaining its' original character. Beautifully preserved, this 4600 sqft home is energy-efficient with a heat pump, pellet stove and electric furnace. Four bedrooms up, two with lovely updated ensuites. There is a library, a dining room with french doors to the backyard and tiered decks, a french country kitchen with granite countertops and a cozy living room with vaulted ceilings and fireplace. Downstairs is another bedroom, a bright office, laundry room, rec room and a large workshop with storage spaces. Finally, the professional-level landscaping and gardens surrounding this property are exceptional, offering year-round outdoor beauty and enjoyment. “St. George’s Cottage” exudes warmth and charm, and is a must-see!
Pièces
- TypeNiveauDimensionsPlancher
- Chambre à coucherPrincipal56' 10.2" x 49' 5.7"Autre
- Salle à mangerPrincipal59' 3.8" x 50' 3.9"Autre
- Chambre à coucherPrincipal56' 10.2" x 50' 3.9"Autre
- CuisinePrincipal51' 11.2" x 54' 1.6"Autre
- Chambre à coucherPrincipal32' 9.7" x 30' 7.3"Autre
- SalonPrincipal82' 3.4" x 54' 4.7"Autre
- Salle de bainsPrincipal0' x 0'Autre
- AutrePrincipal12' 6.7" x 111' 6.5"Autre
- AutrePrincipal97' 4.1" x 39' 4.4"Autre
- AutrePrincipal31' 5.1" x 66' 2"Autre
- PatioSupérieur12' 10.3" x 55' 2.5"Autre
- VestibuleSupérieur41' 6.8" x 51' 4.9"Autre
- AutreSupérieur112' 4.4" x 37' 11.9"Autre
- Bureau à domicileSupérieur35' 9.9" x 51' 4.9"Autre
- ServiceSupérieur24' 7.2" x 41' 9.9"Autre
- Salle de lavageSupérieur49' 9.2" x 42' 7.8"Autre
- RangementSupérieur48' 11.4" x 34' 2.2"Autre
- Salle de loisirsSupérieur49' 9.2" x 61' 9.3"Autre
- RangementSupérieur50' 7" x 34' 2.2"Autre
- VérandaSupérieur9' 6.9" x 12' 6.7"Autre
- AtelierSupérieur117' 6.6" x 33' 7.5"Autre
- Chambre à coucherSupérieur66' 2" x 35' 6.3"Autre
- VérandaSupérieur25' 5.1" x 23' 6.2"Autre
- EntréeSupérieur48' 4.7" x 26' 9.6"Autre
- Chambre à coucher principalePrincipal51' 11.2" x 49' 5.7"Autre
- EnsuitePrincipal0' x 0'Autre
- EnsuitePrincipal0' x 0'Autre
- BalconPrincipal12' 4.8" x 15' 7"Autre
- AutrePrincipal60' 8.3" x 78' 2.1"Autre
- AutrePrincipal32' 6.5" x 44' 10.1"Autre
- PatioSupérieur78' 2.1" x 61' 9.3"Autre
Agents de cette inscription
Demandez plus d’infos
Demandez plus d’infos
Emplacement
4758 Fairbridge Dr, Duncan, British Columbia, V9L 6N8 Canada
Autour de cette propriété
En savoir plus au sujet du quartier et des commodités autour de cette résidence.
- 23% 50 to 64 年份
- 22% 65 to 79 年份
- 17% 35 to 49 年份
- 11% 20 to 34 年份
- 7% 10 to 14 年份
- 7% 15 to 19 年份
- 6% 5 to 9 年份
- 4% 80 and over
- 3% 0 to 4
- Households in the area are:
- 77.15% Single family
- 17.14% Single person
- 5.71% Multi person
- 0% Multi family
- 138 000 $ Average household income
- 60 000 $ Average individual income
- People in the area speak:
- 90.72% English
- 2.06% German
- 2.06% English and non-official language(s)
- 1.03% French
- 1.03% Dutch
- 1.03% Japanese
- 1.03% Mandarin
- 1.03% Multiple non-official languages
- 0% Blackfoot
- 0% Atikamekw
- Housing in the area comprises of:
- 100% Single detached
- 0% Semi detached
- 0% Duplex
- 0% Row houses
- 0% Apartment 1-4 floors
- 0% Apartment 5 or more floors
- Others commute by:
- 9.52% Foot
- 4.76% Other
- 0% Public transit
- 0% Bicycle
- 36.85% High school
- 22.37% College certificate
- 11.84% Did not graduate high school
- 10.52% Trade certificate
- 10.52% Bachelor degree
- 5.26% Post graduate degree
- 2.63% University certificate
- The average are quality index for the area is 1
- The area receives 516.87 mm of precipitation annually.
- The area experiences 7.39 extremely hot days (28.75°C) per year.
Demander de l’information sur le quartier
En savoir plus au sujet du quartier et des commodités autour de cette résidence
Demander maintenantCalculatrice de versements hypothécaires
- $
- %$
- %
- Capital et intérêts 6 099 $ /mo
- Impôt foncier n/a
- Frais de copropriété n/a

